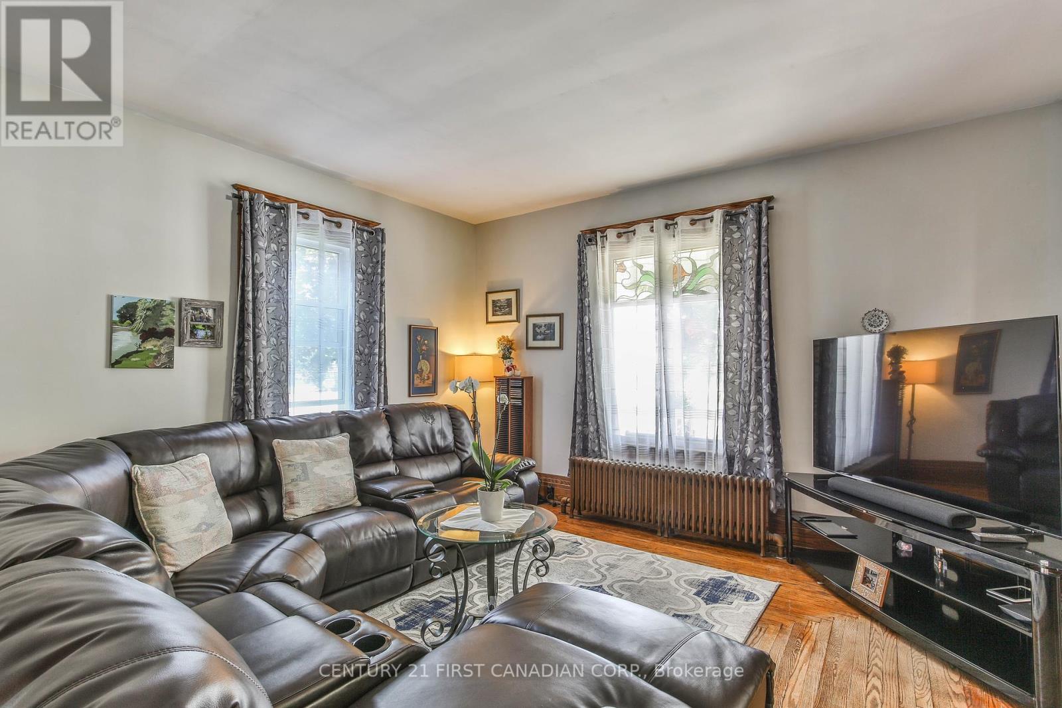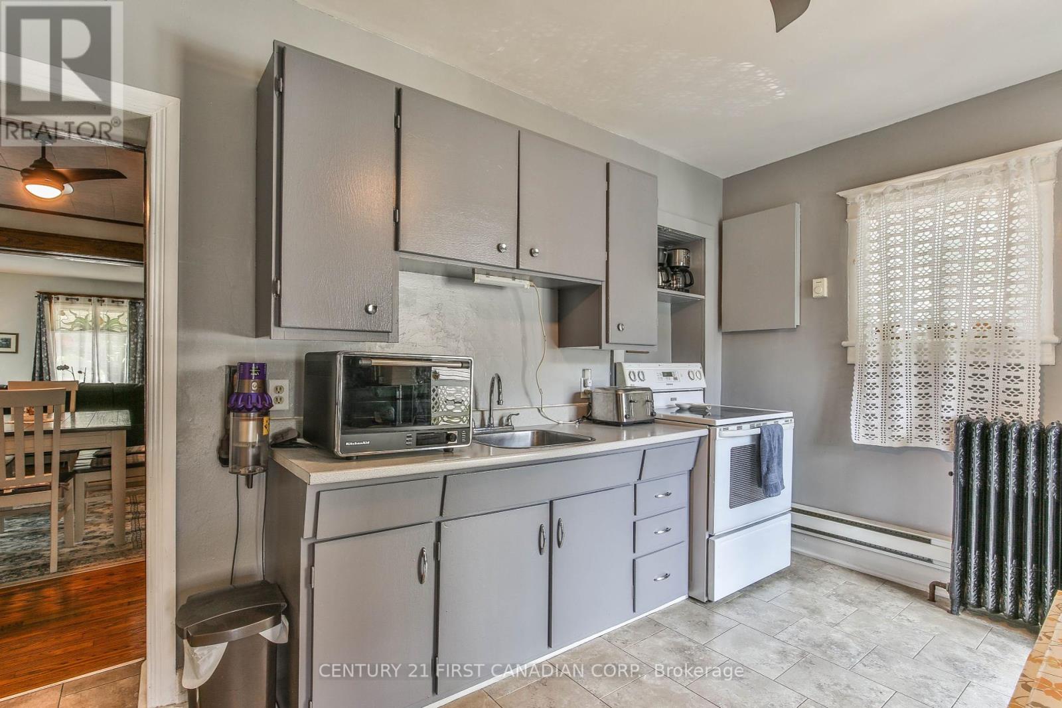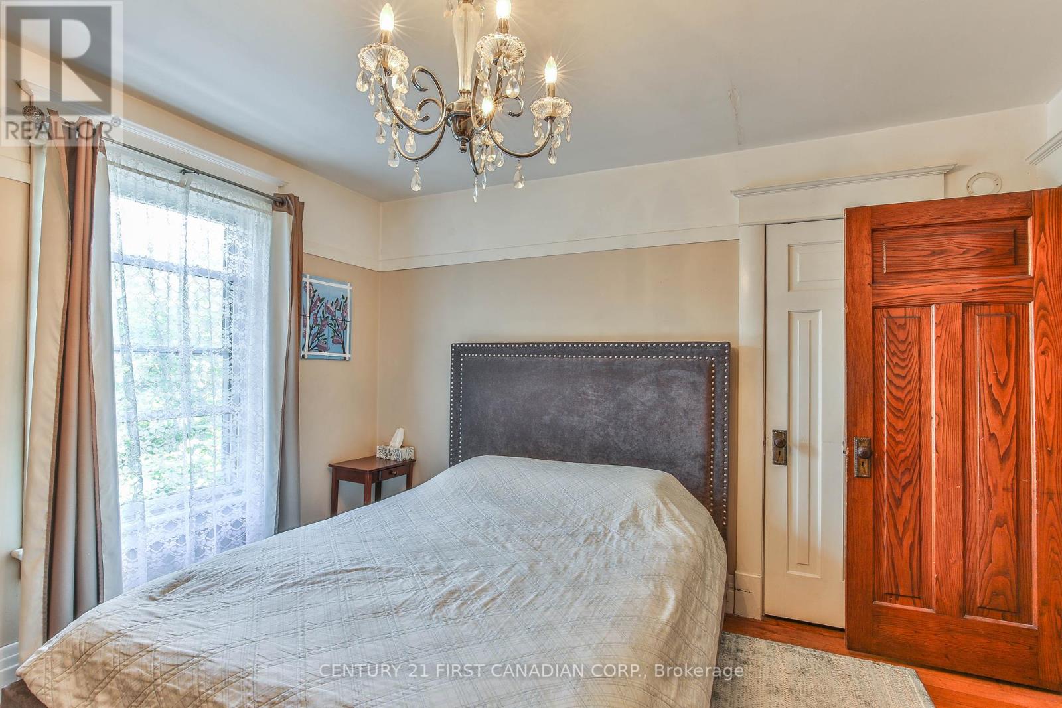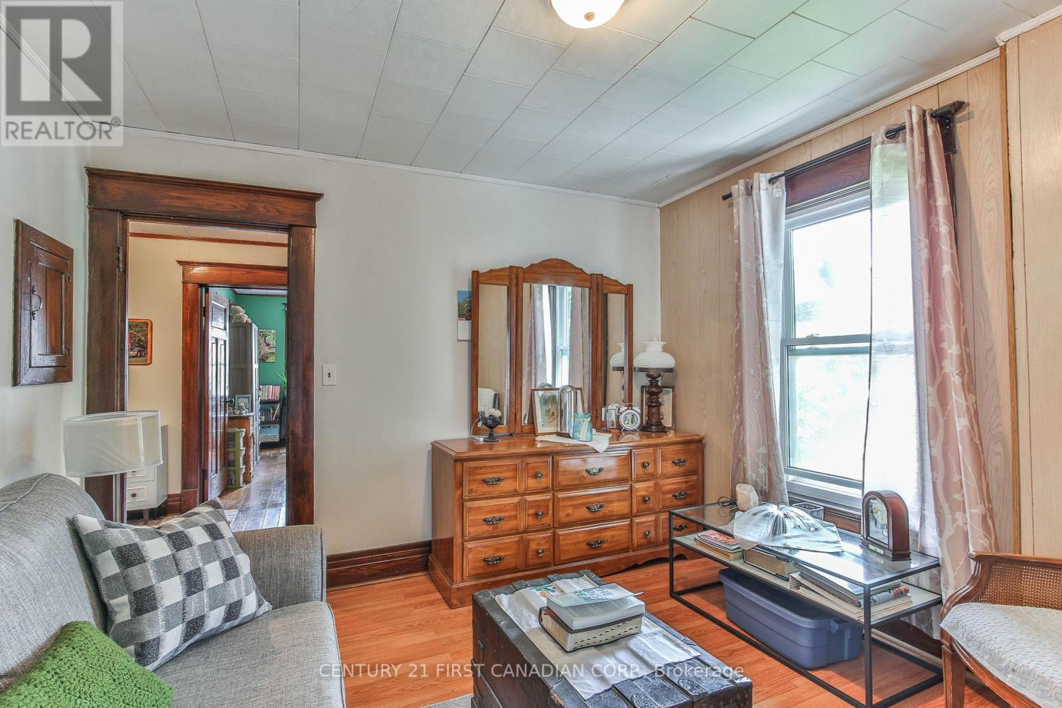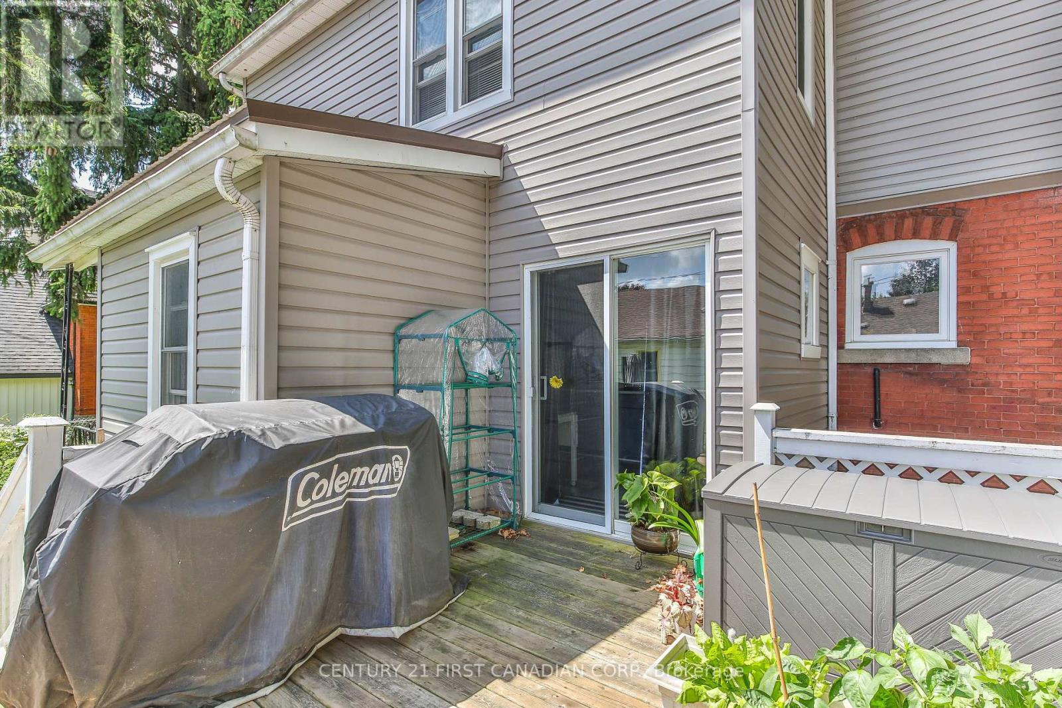House
3 Bedrooms
2 Bathrooms
Size:
Built in
$584,900
About this House in Tillsonburg
Stunning 1900 built 2.5 story home-blend of old home charm with all the essentials of a modern home. Zoned as a duplex this property can be used as single family living or with with up to date fire inspection can be covered back into a duplex. 2 driveways offer parking for up to 12 cars plus extra parking in the 1.5 car detached garage. Main floor has all the original trim, floors and moulding with a spacious foyer with built-ins. Formal living room and dining room has ori…ginal wood pillars and hardwood floors and decorative fireplace. There are 2 kitchens and 2 sets of stairs and a main floor 4 pc bath. 2nd story offers 4 br, den and 4 pc bath with huge linen closet and decorative fireplace in one of the bedrooms. Attic is mostly finished with drywall and lots of windows to give beautiful natural light. Makes a great office or studio space. Basement is unfinished with multiple storage rooms and furnace room. Updates include: steel roof 22\', updated windows, dishwasher and counter in the main kitchen, new vanity and toilet, updated windows in the hall. Breaker panel has been replaced. Located close to downtown, shopping and Lake Lisgar. Central to Brantford, Kitchener, Woodstock, Aylmer and St. Thomas. 2nd floor - Family Rm 6.09 x 2.92, Storage 1.22 0.91. 3rd floor - Attic - 6.19 x 8.80. Basement Laundry - 3.39 x 5.68, Storage - 4.08 x 9.21 and Utility - 3.39 x 3.40 (id:14735)More About The Location
Concession ST. E
Listed by CENTURY 21 FIRST CANADIA.
Stunning 1900 built 2.5 story home-blend of old home charm with all the essentials of a modern home. Zoned as a duplex this property can be used as single family living or with with up to date fire inspection can be covered back into a duplex. 2 driveways offer parking for up to 12 cars plus extra parking in the 1.5 car detached garage. Main floor has all the original trim, floors and moulding with a spacious foyer with built-ins. Formal living room and dining room has original wood pillars and hardwood floors and decorative fireplace. There are 2 kitchens and 2 sets of stairs and a main floor 4 pc bath. 2nd story offers 4 br, den and 4 pc bath with huge linen closet and decorative fireplace in one of the bedrooms. Attic is mostly finished with drywall and lots of windows to give beautiful natural light. Makes a great office or studio space. Basement is unfinished with multiple storage rooms and furnace room. Updates include: steel roof 22\', updated windows, dishwasher and counter in the main kitchen, new vanity and toilet, updated windows in the hall. Breaker panel has been replaced. Located close to downtown, shopping and Lake Lisgar. Central to Brantford, Kitchener, Woodstock, Aylmer and St. Thomas. 2nd floor - Family Rm 6.09 x 2.92, Storage 1.22 0.91. 3rd floor - Attic - 6.19 x 8.80. Basement Laundry - 3.39 x 5.68, Storage - 4.08 x 9.21 and Utility - 3.39 x 3.40 (id:14735)
More About The Location
Concession ST. E
Listed by CENTURY 21 FIRST CANADIA.
 Brought to you by your friendly REALTORS® through the MLS® System and TDREB (Tillsonburg District Real Estate Board), courtesy of Brixwork for your convenience.
Brought to you by your friendly REALTORS® through the MLS® System and TDREB (Tillsonburg District Real Estate Board), courtesy of Brixwork for your convenience.
The information contained on this site is based in whole or in part on information that is provided by members of The Canadian Real Estate Association, who are responsible for its accuracy. CREA reproduces and distributes this information as a service for its members and assumes no responsibility for its accuracy.
The trademarks REALTOR®, REALTORS® and the REALTOR® logo are controlled by The Canadian Real Estate Association (CREA) and identify real estate professionals who are members of CREA. The trademarks MLS®, Multiple Listing Service® and the associated logos are owned by CREA and identify the quality of services provided by real estate professionals who are members of CREA. Used under license.
More Details
- MLS®: X9049717
- Bedrooms: 3
- Bathrooms: 2
- Type: House
- Full Baths: 2
- Parking: 13 (Detached Garage)
- Storeys: 2.5 storeys
- Construction: Poured Concrete
Rooms And Dimensions
- Bedroom: 3.51 m x 3.45 m
- Bathroom: 2.29 m x 1.99 m
- Bedroom: 3.58 m x 3.51 m
- Bedroom: 3.58 m x 3.33 m
- Bedroom: 3.48 m x 3.33 m
- Foyer: 4.52 m x 3.23 m
- Living room: 4.39 m x 4.29 m
- Dining room: 4.72 m x 4.42 m
- Kitchen: 4.42 m x 3.23 m
- Kitchen: 4.11 m x 2.87 m
- Bathroom: 1.82 m x 1.92 m
- Laundry room: 2.79 m x 1.68 m
Call Peak Peninsula Realty for a free consultation on your next move.
519.586.2626More about Tillsonburg
Latitude: 42.8662523
Longitude: -80.7334164










