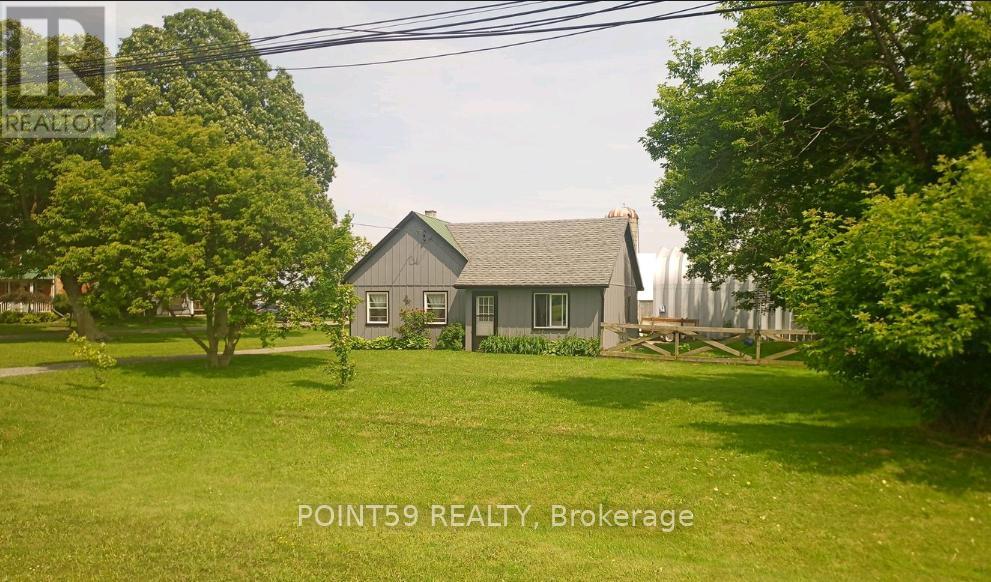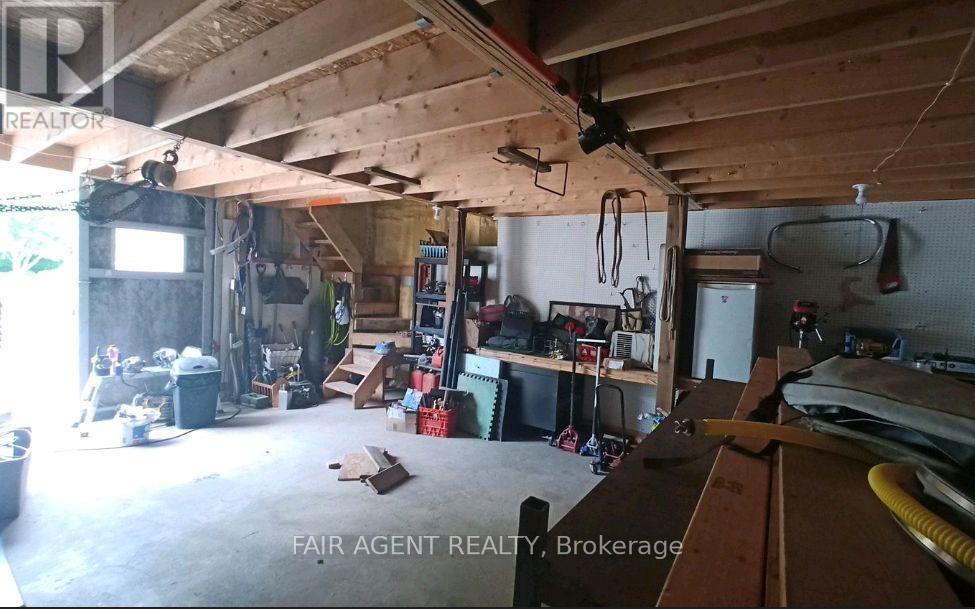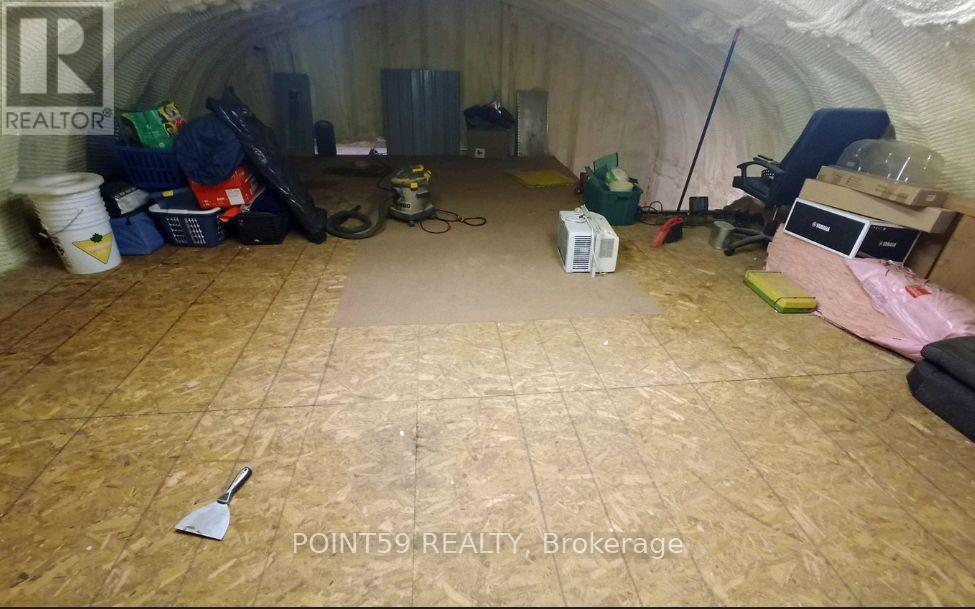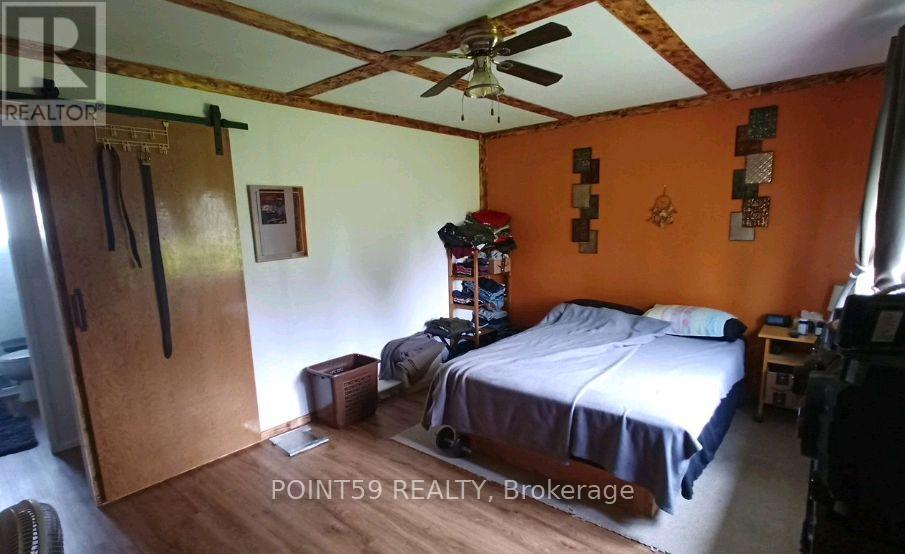House
2 Bedrooms
1 Bathroom
Size:
Built in
$475,900
About this House in Haldimand
Experience country living with modern convenience in this recently upgraded, wheelchair-accessible, single-level cottage style bungalow. Boasting two cozy bedrooms and a well-appointed bathroom, this charming home has seen extensive upgrades over the past five years. Improvements include new insulation, flooring, fresh paint, updated bathroom fixtures, siding, lifetime roof shingles, windows, and doors. The property features a large two-level garage and a utility shed, provid…ing ample storage and workspace. With parking space for over eight vehicles outside and room for two more inside the garage, you\'ll never worry about where to park. Situated minutes from the town centers of Hagersville and Caledonia, you\'ll have easy access to grocery stores, hardware shops, and liquor/beer outlets. Both towns offer community centers, arenas, parks, swimming pools, and splash pads, making them perfect for families. The nearby hospital, just nine minutes away, ensures emergency services are close at hand. For leisure and recreation, a newly renovated 27-hole golf course is only 1km away, and the Grand River is a short 10-minute drive. The Hamilton International Airport is conveniently located 15 minutes from your doorstep, making travel easy. Enjoy cheaper fuel prices at the local Six Nations gas bar, where gas is often much less than in town. With a 30-minute commute to downtown Hamilton and about an hour to Toronto, this country home offers an unbeatable combination of tranquility and accessibility. (id:14735)More About The Location
Hwy6/Plank Road and Third Line
Listed by POINT59 REALTY.
Experience country living with modern convenience in this recently upgraded, wheelchair-accessible, single-level cottage style bungalow. Boasting two cozy bedrooms and a well-appointed bathroom, this charming home has seen extensive upgrades over the past five years. Improvements include new insulation, flooring, fresh paint, updated bathroom fixtures, siding, lifetime roof shingles, windows, and doors. The property features a large two-level garage and a utility shed, providing ample storage and workspace. With parking space for over eight vehicles outside and room for two more inside the garage, you\'ll never worry about where to park. Situated minutes from the town centers of Hagersville and Caledonia, you\'ll have easy access to grocery stores, hardware shops, and liquor/beer outlets. Both towns offer community centers, arenas, parks, swimming pools, and splash pads, making them perfect for families. The nearby hospital, just nine minutes away, ensures emergency services are close at hand. For leisure and recreation, a newly renovated 27-hole golf course is only 1km away, and the Grand River is a short 10-minute drive. The Hamilton International Airport is conveniently located 15 minutes from your doorstep, making travel easy. Enjoy cheaper fuel prices at the local Six Nations gas bar, where gas is often much less than in town. With a 30-minute commute to downtown Hamilton and about an hour to Toronto, this country home offers an unbeatable combination of tranquility and accessibility. (id:14735)
More About The Location
Hwy6/Plank Road and Third Line
Listed by POINT59 REALTY.
 Brought to you by your friendly REALTORS® through the MLS® System and TDREB (Tillsonburg District Real Estate Board), courtesy of Brixwork for your convenience.
Brought to you by your friendly REALTORS® through the MLS® System and TDREB (Tillsonburg District Real Estate Board), courtesy of Brixwork for your convenience.
The information contained on this site is based in whole or in part on information that is provided by members of The Canadian Real Estate Association, who are responsible for its accuracy. CREA reproduces and distributes this information as a service for its members and assumes no responsibility for its accuracy.
The trademarks REALTOR®, REALTORS® and the REALTOR® logo are controlled by The Canadian Real Estate Association (CREA) and identify real estate professionals who are members of CREA. The trademarks MLS®, Multiple Listing Service® and the associated logos are owned by CREA and identify the quality of services provided by real estate professionals who are members of CREA. Used under license.
More Details
- MLS®: X9039959
- Bedrooms: 2
- Bathrooms: 1
- Type: House
- Full Baths: 1
- Parking: 10 (Detached Garage)
- Fireplaces: 1
- Storeys: 1 storeys
- Construction: Concrete
Rooms And Dimensions
- Kitchen: 3.91 m x 3.76 m
- Living room: 5.79 m x 4.27 m
- Laundry room: 2.64 m x 0.91 m
- Primary Bedroom: 4.57 m x 3.43 m
- Bedroom: 3.43 m x 2.97 m
- Bathroom: 2.59 m x 1.52 m
Call Peak Peninsula Realty for a free consultation on your next move.
519.586.2626More about Haldimand
Latitude: 42.960387
Longitude: -80.0532378

























