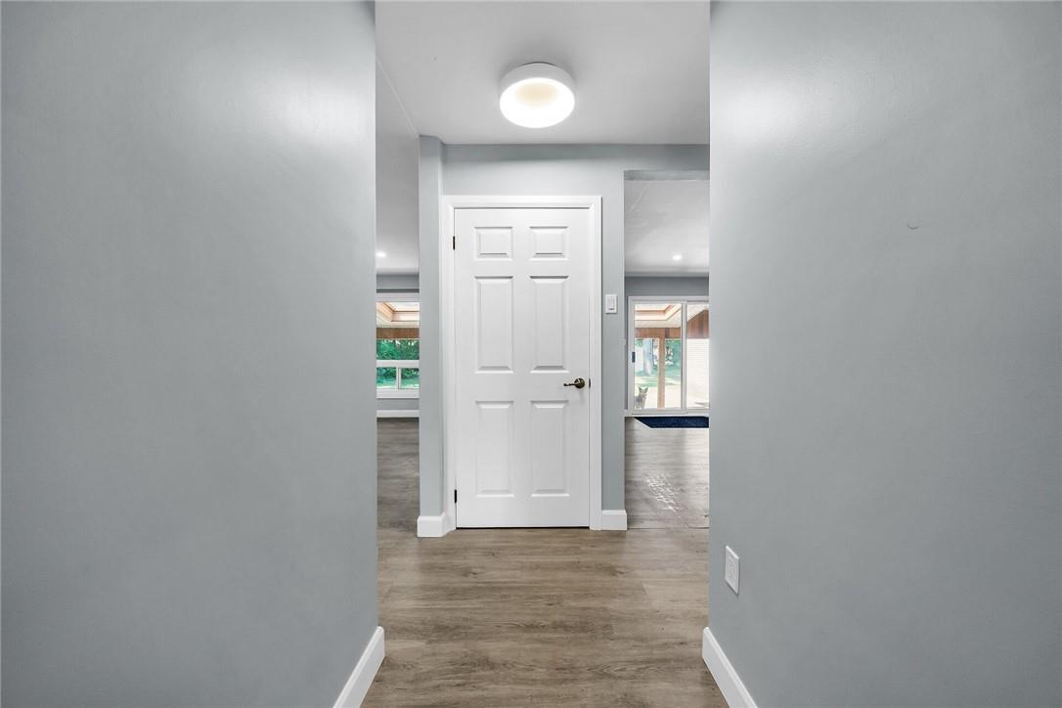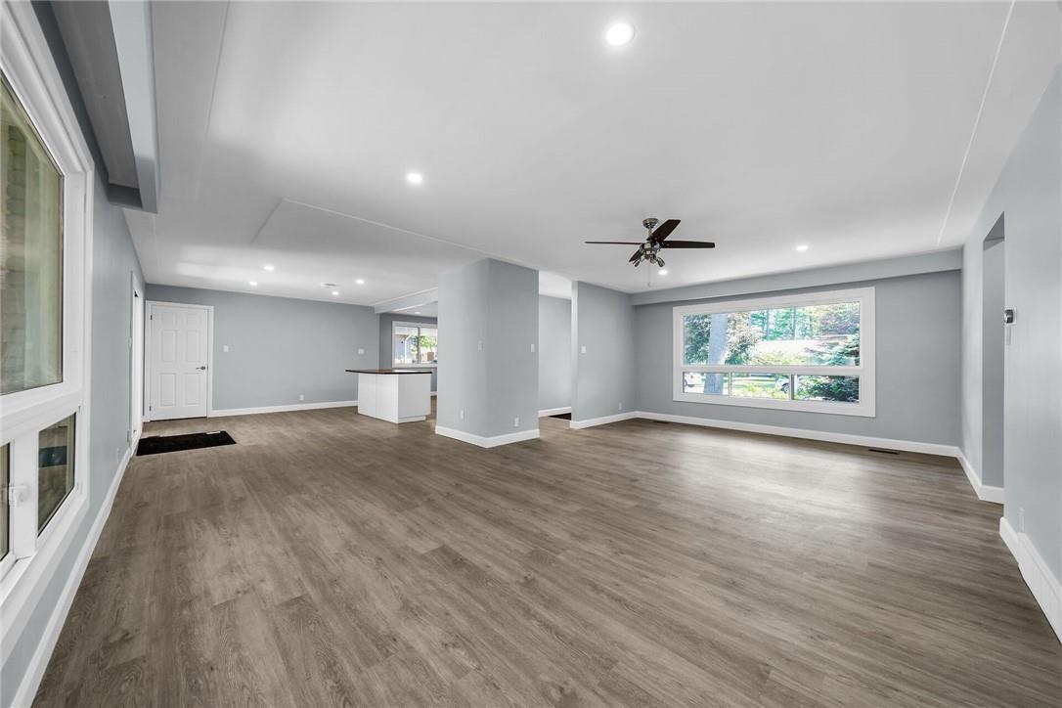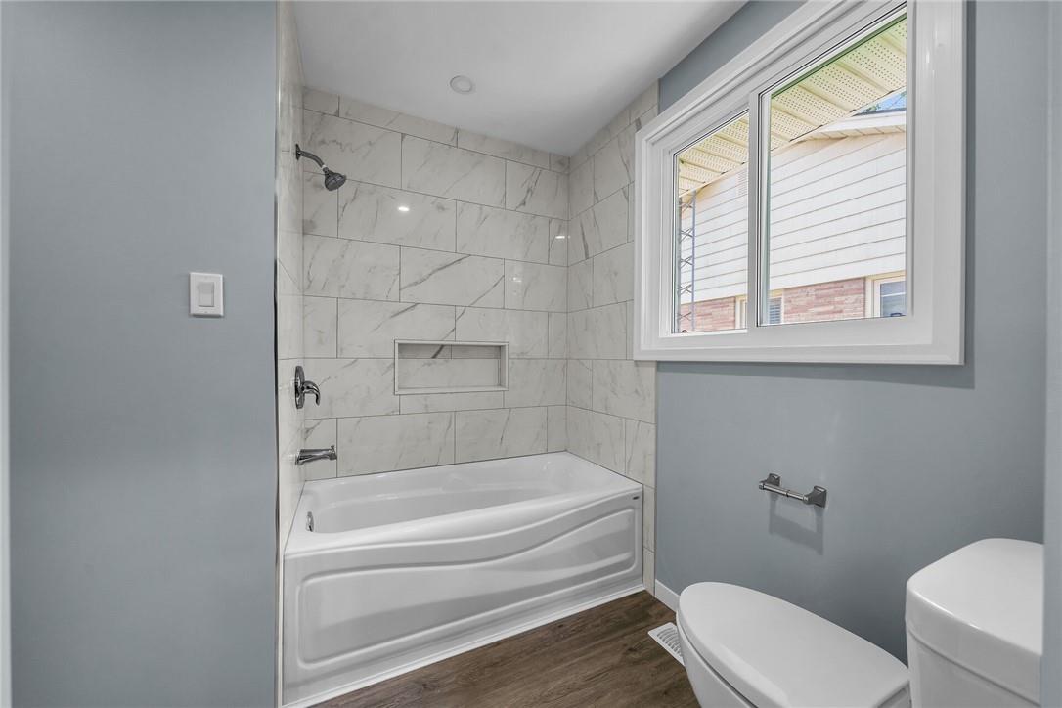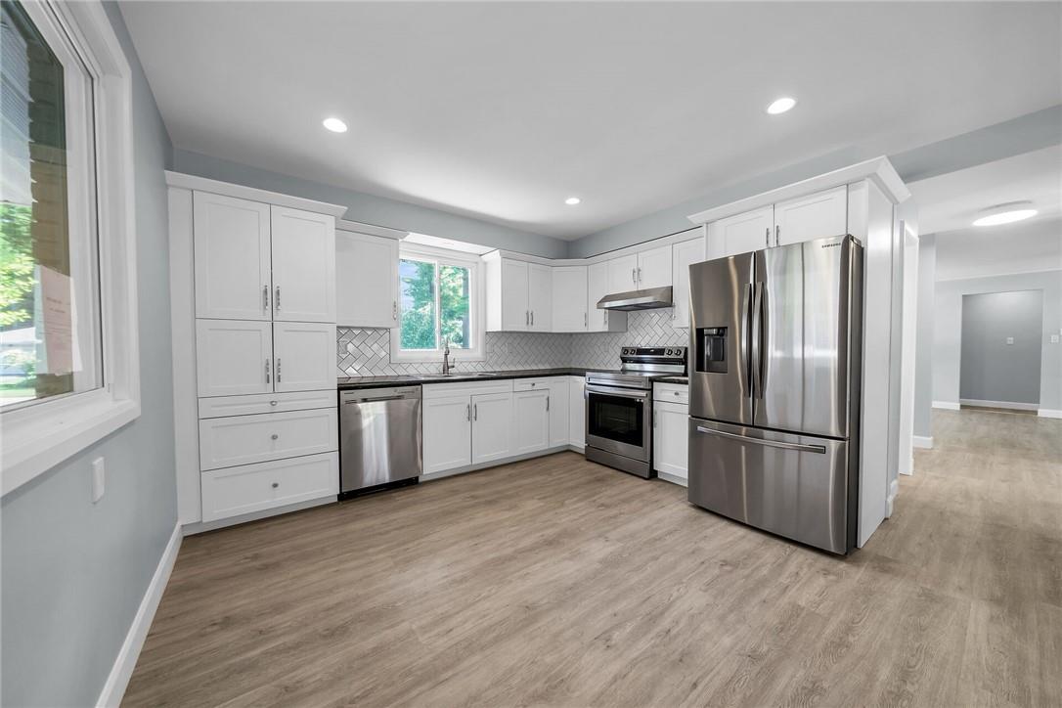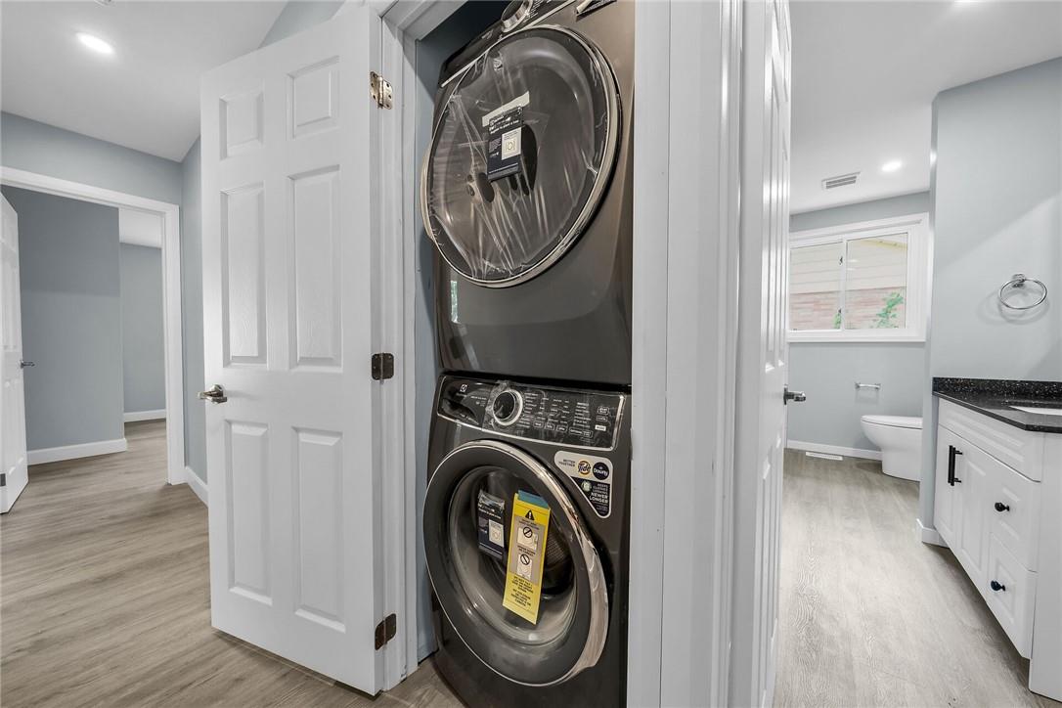House
5 Bedrooms
3 Bathrooms
Size: 1,690 sqft
Built in
$750,000
About this House in Delhi
This home has been updated from top to bottom with new flooring, windows, cabinetry and appliances. The main level boasts 3 spacious bedrooms, eat-in kitchen, 4pc, 2 pc baths. The lower level offers 2 bedrooms, eat-in kitchen and cozy living room. The shingles have recently been replaced. With two separate hydro metres take advantage of renting out one of the levels while you live in the other. Each level has its own laundry closet. (id:14735)
More About The Location…
URBANListed by Homelife Professionals R.
This home has been updated from top to bottom with new flooring, windows, cabinetry and appliances. The main level boasts 3 spacious bedrooms, eat-in kitchen, 4pc, 2 pc baths. The lower level offers 2 bedrooms, eat-in kitchen and cozy living room. The shingles have recently been replaced. With two separate hydro metres take advantage of renting out one of the levels while you live in the other. Each level has its own laundry closet. (id:14735)
More About The Location
URBAN
Listed by Homelife Professionals R.
 Brought to you by your friendly REALTORS® through the MLS® System and TDREB (Tillsonburg District Real Estate Board), courtesy of Brixwork for your convenience.
Brought to you by your friendly REALTORS® through the MLS® System and TDREB (Tillsonburg District Real Estate Board), courtesy of Brixwork for your convenience.
The information contained on this site is based in whole or in part on information that is provided by members of The Canadian Real Estate Association, who are responsible for its accuracy. CREA reproduces and distributes this information as a service for its members and assumes no responsibility for its accuracy.
The trademarks REALTOR®, REALTORS® and the REALTOR® logo are controlled by The Canadian Real Estate Association (CREA) and identify real estate professionals who are members of CREA. The trademarks MLS®, Multiple Listing Service® and the associated logos are owned by CREA and identify the quality of services provided by real estate professionals who are members of CREA. Used under license.
More Details
- MLS®: H4201317
- Bedrooms: 5
- Bathrooms: 3
- Type: House
- Size: 1,690 sqft
- Full Baths: 2
- Half Baths: 1
- Parking: 6 (, Tandem)
- Storeys: 1 storeys
- Construction: Block
Rooms And Dimensions
- Foyer: 12' 5'' x 8' 2''
- Bedroom: 15' 6'' x 10' 8''
- Primary Bedroom: 20' 5'' x 15' 6''
- Dinette: 9' '' x 8' 7''
- Kitchen: 11' 5'' x 12' 3''
- Living room: 22' '' x 12' 8''
- 4pc Bathroom: Measurements not available
- Laundry room: Measurements not available
- 2pc Bathroom: Measurements not available
- Laundry room: Measurements not available
- 4pc Bathroom: Measurements not available
- Bedroom: 11' 4'' x 13' 9''
- Bedroom: 8' 8'' x 12' 9''
- Primary Bedroom: 12' 6'' x 14' ''
- Eat in kitchen: 13' 3'' x 12' 4''
- Dining room: 18' 2'' x 9' 5''
- Living room: 22' 8'' x 14' 2''
Call Peak Peninsula Realty for a free consultation on your next move.
519.586.2626More about Delhi
Latitude: 42.8436993
Longitude: -80.4884844









