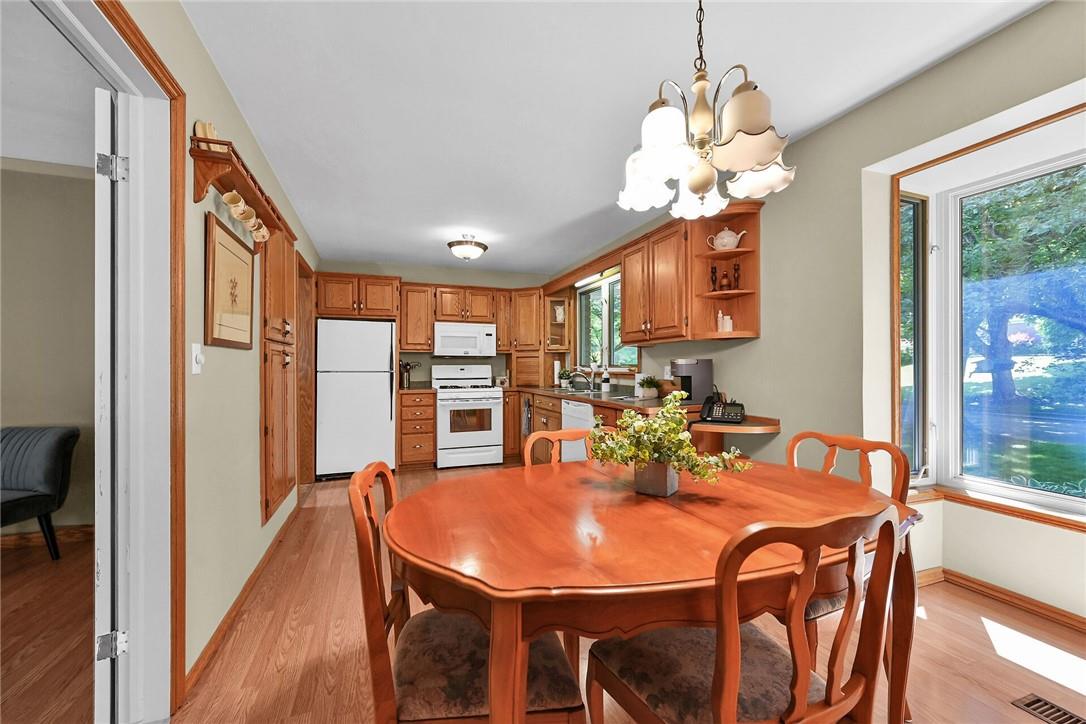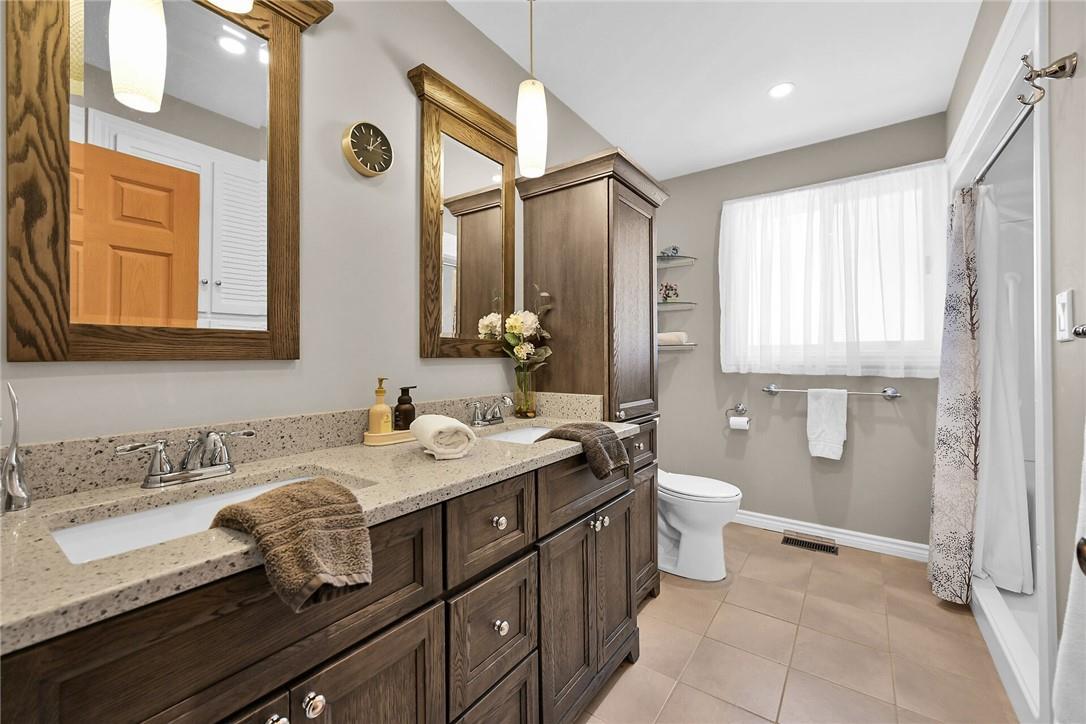House
4 Bedrooms
2 Bathrooms
Size: 1,098 sqft
Built in 1970
$674,900
About this House in Simcoe
Discover your dream home in Simcoe! This stunning four-level backsplit offers 1,604sq ft of meticulously designed living space on a desirable corner lot, ensuring privacy and ample outdoor area. Inside, enjoy a spacious open-concept main floor with abundant natural light, perfect for both family life and entertaining. The kitchen boasts ample cabinetry and counter space for effortless meal preparation. Upstairs, three generously sized bedrooms and a four-piece bathroom await.… The lower level features a cozy family room, a fourth bedroom, and an additional bathroom. Outside, a beautifully landscaped yard wraps around the home, offering multiple outdoor living options. Located in a vibrant community close to schools, parks, and amenities, this move-in ready home is a rare find in Simcoe. Don\'t miss your chance— schedule a tour today and envision the possibilities! (id:14735)More About The Location
URBAN
Listed by RE/MAX Escarpment Realty.
Discover your dream home in Simcoe! This stunning four-level backsplit offers 1,604sq ft of meticulously designed living space on a desirable corner lot, ensuring privacy and ample outdoor area. Inside, enjoy a spacious open-concept main floor with abundant natural light, perfect for both family life and entertaining. The kitchen boasts ample cabinetry and counter space for effortless meal preparation. Upstairs, three generously sized bedrooms and a four-piece bathroom await. The lower level features a cozy family room, a fourth bedroom, and an additional bathroom. Outside, a beautifully landscaped yard wraps around the home, offering multiple outdoor living options. Located in a vibrant community close to schools, parks, and amenities, this move-in ready home is a rare find in Simcoe. Don\'t miss your chance— schedule a tour today and envision the possibilities! (id:14735)
More About The Location
URBAN
Listed by RE/MAX Escarpment Realty.
 Brought to you by your friendly REALTORS® through the MLS® System and TDREB (Tillsonburg District Real Estate Board), courtesy of Brixwork for your convenience.
Brought to you by your friendly REALTORS® through the MLS® System and TDREB (Tillsonburg District Real Estate Board), courtesy of Brixwork for your convenience.
The information contained on this site is based in whole or in part on information that is provided by members of The Canadian Real Estate Association, who are responsible for its accuracy. CREA reproduces and distributes this information as a service for its members and assumes no responsibility for its accuracy.
The trademarks REALTOR®, REALTORS® and the REALTOR® logo are controlled by The Canadian Real Estate Association (CREA) and identify real estate professionals who are members of CREA. The trademarks MLS®, Multiple Listing Service® and the associated logos are owned by CREA and identify the quality of services provided by real estate professionals who are members of CREA. Used under license.
More Details
- MLS®: H4201092
- Bedrooms: 4
- Bathrooms: 2
- Type: House
- Size: 1,098 sqft
- Full Baths: 2
- Half Baths: 0
- Parking: 3 (Attached Garage)
- Fireplaces: Gas
- Year Built: 1970
- Construction: Poured Concrete
Rooms And Dimensions
- 4pc Bathroom: 9' 11'' x 8' 2''
- Bedroom: 9' 5'' x 9' 5''
- Bedroom: 12' 11'' x 9' 10''
- Bedroom: 9' 11'' x 13' 6''
- Laundry room: Measurements not available
- Bedroom: 9' 11'' x 11' 11''
- 3pc Bathroom: 6' 6'' x 8' 9''
- Family room: 20' 5'' x 21' 0''
- Foyer: 6' 2'' x 5' 4''
- Living room: 12' 1'' x 20' 8''
- Dining room: 11' 0'' x 8' 3''
- Kitchen: 9' 5'' x 12' 1''
Call Peak Peninsula Realty for a free consultation on your next move.
519.586.2626More about Simcoe
Latitude: 42.8424674
Longitude: -80.2972088


















































