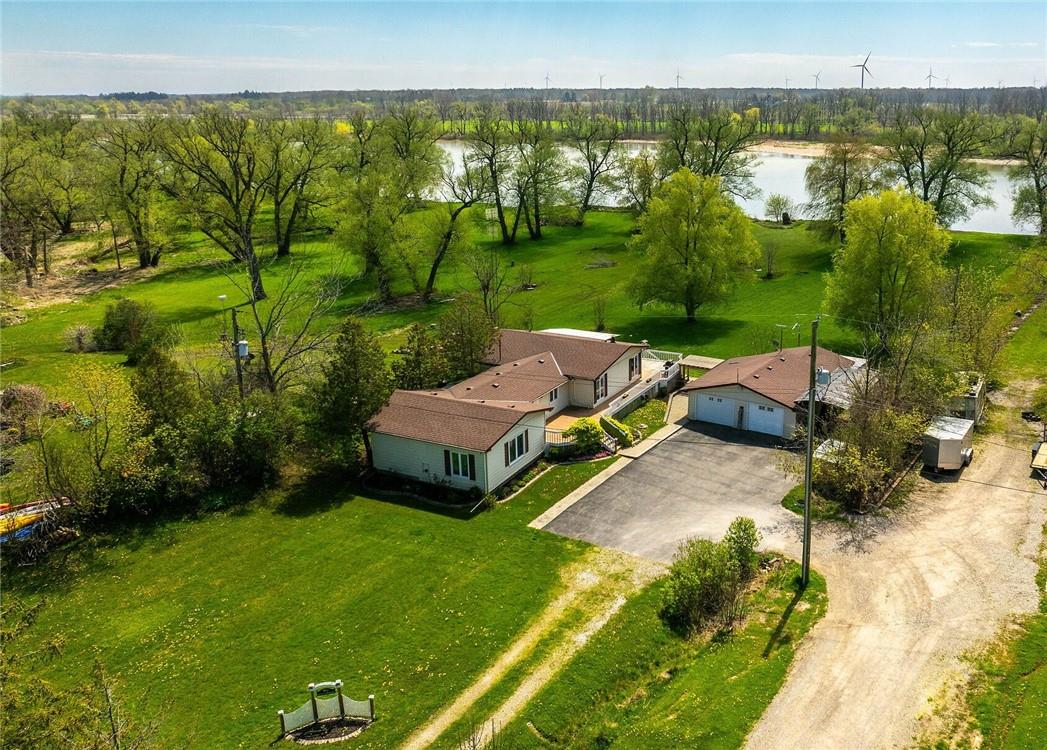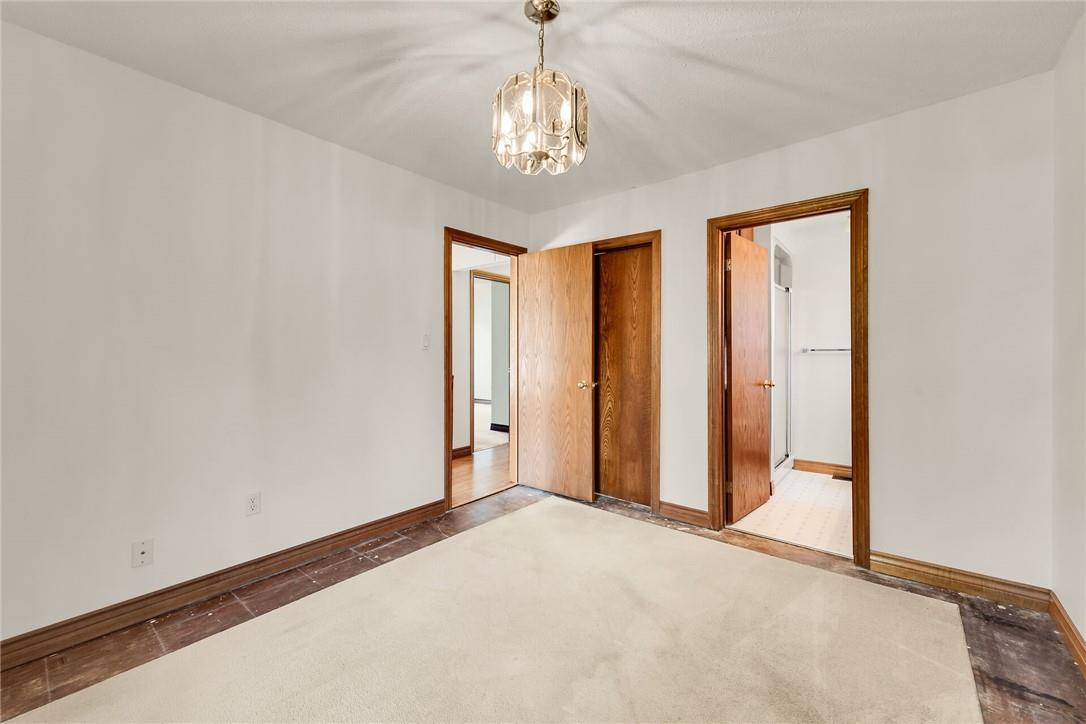House
3 Bedrooms
2 Bathrooms
Size: 1,200 sqft
Built in 1969
$799,900
About this House in Haldimand County
1.35 Acres situated on the Grand River Waterfront on picturesque mature treed lot. Set 500 feet back from the road provides an appealing privacy feature with ideal bungalow style home with 3 bedrooms and 2 bathroom layout. Detached garage/workshop provides storage for all your recreational vehicles and ample parking for guest. Elevated back deck, & gentle sloping topography leading to the grand river water\'s edge. The flowing interior layout includes 1400sf of main floor liv…ing space with emphasis on water views & tremendous potential to make it your own. Loads of oak trim and built-in cabinetry. Sunroom & elevated deck overlooking the peaceful river. Gas and wood fireplaces, natural gas furnace & c/air. Main floor laundry. Enjoy all that the Grand River has to offer with 20 km of navigable water – boat, sea doo, kayak, fish, & embrace all from your backyard. Conveniently located minutes to Dunnville amenities including shopping, parks, schools, restaurants, & more. Easy access to Hamilton, Niagara, 403, QEW, & GTA. Rarely do properties with this lot size, location & overall potential come available. (id:14735)More About The Location
RURAL
Listed by RE/MAX Escarpment Realty.
1.35 Acres situated on the Grand River Waterfront on picturesque mature treed lot. Set 500 feet back from the road provides an appealing privacy feature with ideal bungalow style home with 3 bedrooms and 2 bathroom layout. Detached garage/workshop provides storage for all your recreational vehicles and ample parking for guest. Elevated back deck, & gentle sloping topography leading to the grand river water\'s edge. The flowing interior layout includes 1400sf of main floor living space with emphasis on water views & tremendous potential to make it your own. Loads of oak trim and built-in cabinetry. Sunroom & elevated deck overlooking the peaceful river. Gas and wood fireplaces, natural gas furnace & c/air. Main floor laundry. Enjoy all that the Grand River has to offer with 20 km of navigable water – boat, sea doo, kayak, fish, & embrace all from your backyard. Conveniently located minutes to Dunnville amenities including shopping, parks, schools, restaurants, & more. Easy access to Hamilton, Niagara, 403, QEW, & GTA. Rarely do properties with this lot size, location & overall potential come available. (id:14735)
More About The Location
RURAL
Listed by RE/MAX Escarpment Realty.
 Brought to you by your friendly REALTORS® through the MLS® System and TDREB (Tillsonburg District Real Estate Board), courtesy of Brixwork for your convenience.
Brought to you by your friendly REALTORS® through the MLS® System and TDREB (Tillsonburg District Real Estate Board), courtesy of Brixwork for your convenience.
The information contained on this site is based in whole or in part on information that is provided by members of The Canadian Real Estate Association, who are responsible for its accuracy. CREA reproduces and distributes this information as a service for its members and assumes no responsibility for its accuracy.
The trademarks REALTOR®, REALTORS® and the REALTOR® logo are controlled by The Canadian Real Estate Association (CREA) and identify real estate professionals who are members of CREA. The trademarks MLS®, Multiple Listing Service® and the associated logos are owned by CREA and identify the quality of services provided by real estate professionals who are members of CREA. Used under license.
More Details
- MLS®: H4200928
- Bedrooms: 3
- Bathrooms: 2
- Type: House
- Size: 1,200 sqft
- Full Baths: 2
- Half Baths: 0
- Parking: 8 (, Gravel)
- Fireplaces: Gas
- Storeys: 1 storeys
- Year Built: 1969
- Construction: Block
Rooms And Dimensions
- Utility room: Measurements not available
- Sunroom: 16' '' x 10' ''
- Primary Bedroom: 12' '' x 10' ''
- Bedroom: 20' '' x 9' ''
- Bedroom: 13' '' x 11' 6''
- 3pc Ensuite bath: Measurements not available
- 4pc Bathroom: Measurements not available
- Laundry room: Measurements not available
- Family room: 17' '' x 12' ''
- Living room: 20' '' x 13' ''
- Kitchen: 15' 6'' x 12' 6''
Call Peak Peninsula Realty for a free consultation on your next move.
519.586.2626More about Haldimand County
Latitude: 42.8948461
Longitude: -79.6301387

































