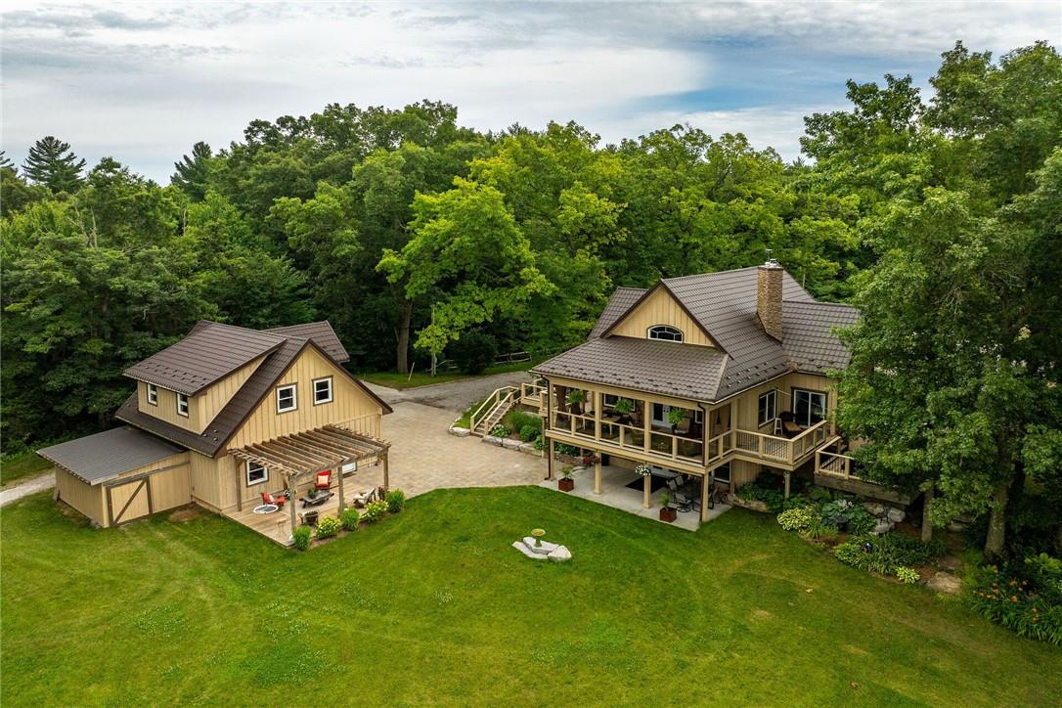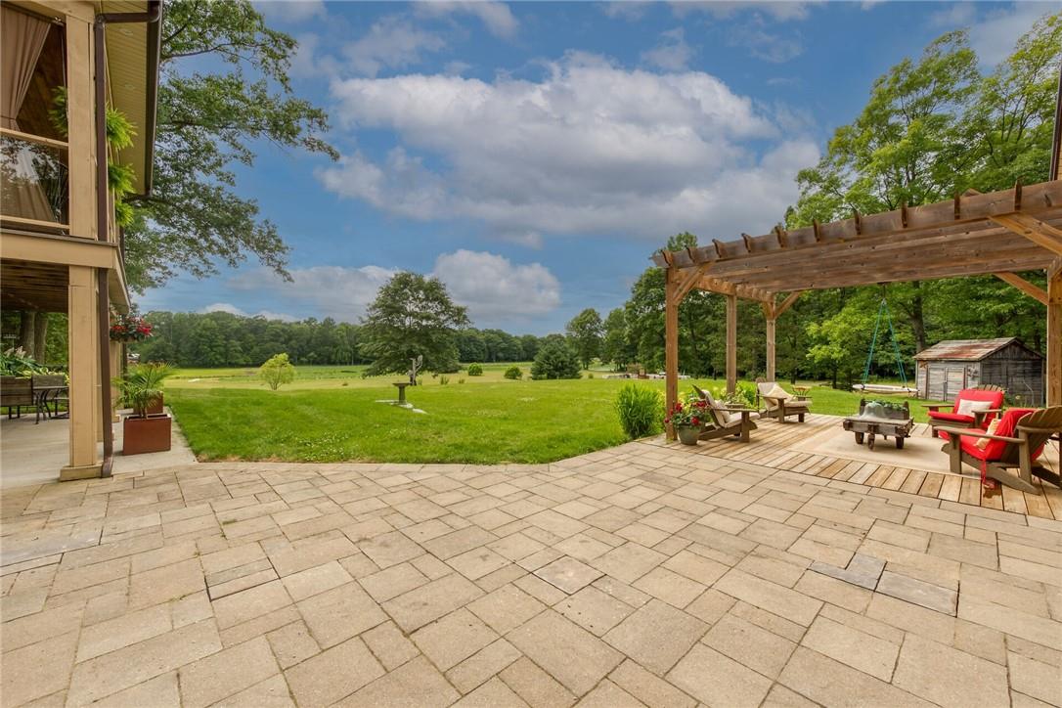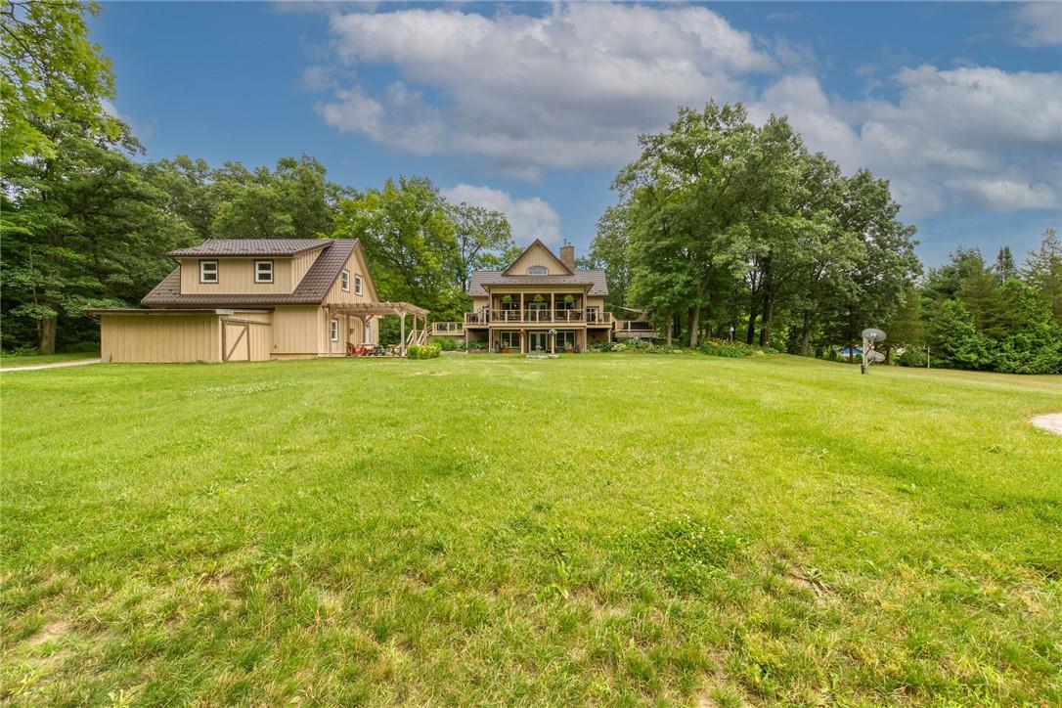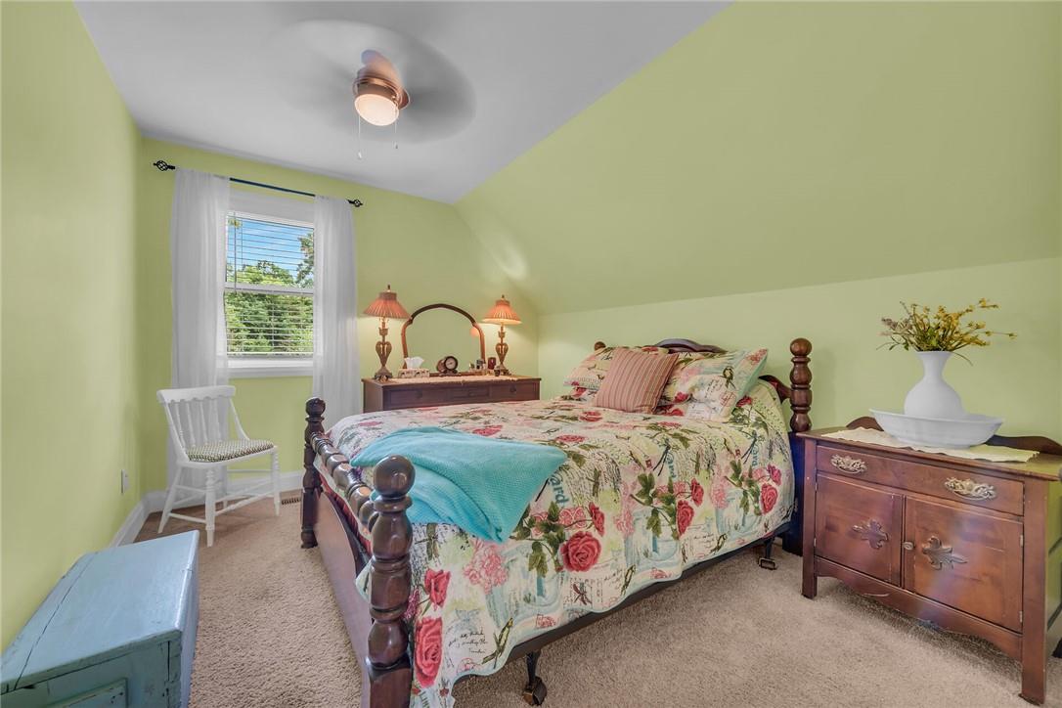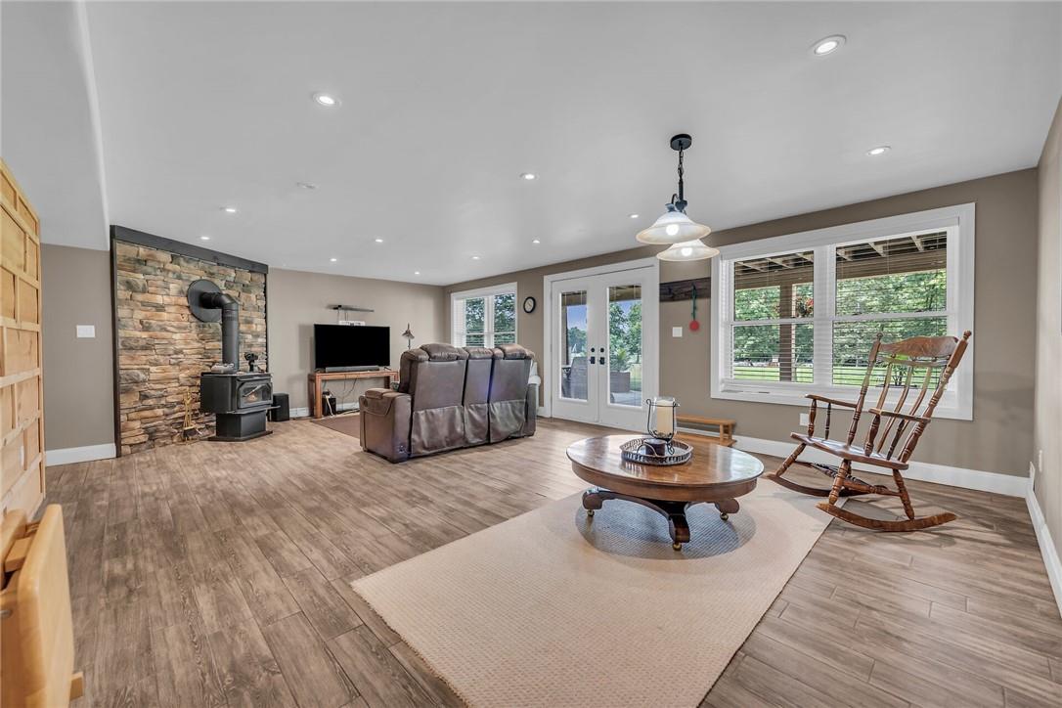House
5 Bedrooms
4 Bathrooms
Size: 2,022 sqft
Built in 2014
$1,295,000
About this House in Simcoe
Welcome to your dream retreat just outside the charming town of Simcoe! This custom-built home offers unparalleled comfort and breathtaking views of lush greenery, promising a serene escape from the bustle of the city. The main floor features a spacious open concept design, ideal for both entertainment and everyday living. Cozy fireplaces on the lower and main levels add warmth and ambiance on cooler evenings, creating the perfect atmosphere for relaxation. On the main level,… discover the tranquil master suite, a true sanctuary with its own private access to the balcony overlooking the scenic backyard. Additional bedrooms upstairs provide ample space for family and guests. For added flexibility, the finished basement w/ walkout includes two more bedrooms and a full bathroom, along with a versatile kitchenette and a rec room that can be customized to suit your lifestyle needs—whether it\'s a home theater, fitness area, or game room. Outside, you will find the 2 car detached garage w/unfinished loft space. You can also enjoy summer evenings sitting at any of the multiple seating areas, perfect for unwinding while taking in the beauty of the landscaped gardens and mature trees that surround the property. Located just minutes from Simcoe, peaceful countryside living with easy access to urban conveniences, including shops, restaurants, and schools. Don\'t miss your chance to own this extraordinary home where every detail reflects quality and a commitment to quiet, comfortable living (id:14735)More About The Location
RURAL
Listed by Royal LePage State Realt.
Welcome to your dream retreat just outside the charming town of Simcoe! This custom-built home offers unparalleled comfort and breathtaking views of lush greenery, promising a serene escape from the bustle of the city. The main floor features a spacious open concept design, ideal for both entertainment and everyday living. Cozy fireplaces on the lower and main levels add warmth and ambiance on cooler evenings, creating the perfect atmosphere for relaxation. On the main level, discover the tranquil master suite, a true sanctuary with its own private access to the balcony overlooking the scenic backyard. Additional bedrooms upstairs provide ample space for family and guests. For added flexibility, the finished basement w/ walkout includes two more bedrooms and a full bathroom, along with a versatile kitchenette and a rec room that can be customized to suit your lifestyle needs—whether it\'s a home theater, fitness area, or game room. Outside, you will find the 2 car detached garage w/unfinished loft space. You can also enjoy summer evenings sitting at any of the multiple seating areas, perfect for unwinding while taking in the beauty of the landscaped gardens and mature trees that surround the property. Located just minutes from Simcoe, peaceful countryside living with easy access to urban conveniences, including shops, restaurants, and schools. Don\'t miss your chance to own this extraordinary home where every detail reflects quality and a commitment to quiet, comfortable living (id:14735)
More About The Location
RURAL
Listed by Royal LePage State Realt.
 Brought to you by your friendly REALTORS® through the MLS® System and TDREB (Tillsonburg District Real Estate Board), courtesy of Brixwork for your convenience.
Brought to you by your friendly REALTORS® through the MLS® System and TDREB (Tillsonburg District Real Estate Board), courtesy of Brixwork for your convenience.
The information contained on this site is based in whole or in part on information that is provided by members of The Canadian Real Estate Association, who are responsible for its accuracy. CREA reproduces and distributes this information as a service for its members and assumes no responsibility for its accuracy.
The trademarks REALTOR®, REALTORS® and the REALTOR® logo are controlled by The Canadian Real Estate Association (CREA) and identify real estate professionals who are members of CREA. The trademarks MLS®, Multiple Listing Service® and the associated logos are owned by CREA and identify the quality of services provided by real estate professionals who are members of CREA. Used under license.
More Details
- MLS®: H4199626
- Bedrooms: 5
- Bathrooms: 4
- Type: House
- Size: 2,022 sqft
- Full Baths: 4
- Half Baths: 0
- Parking: 22 (, Gravel, Interlocked)
- Fireplaces: Wood
- Storeys: 1.5 storeys
- Year Built: 2014
- Construction: Poured Concrete
Rooms And Dimensions
- Bedroom: 9' 10'' x 11' 7''
- Bedroom: 9' 10'' x 11' 7''
- Office: 13' 4'' x 9' 9''
- 4pc Bathroom: 11' 11'' x 7' 3''
- 4pc Bathroom: 7' 10'' x 6' 6''
- Bedroom: 12' 10'' x 8' 2''
- Bedroom: 12' 5'' x 12' 3''
- Family room: 21' 5'' x 16' 7''
- Utility room: 7' 10'' x 4' 8''
- Kitchen: 12' '' x 10' 2''
- 4pc Bathroom: 11' 3'' x 9' 2''
- 3pc Bathroom: 5' 2'' x 5' 1''
- Primary Bedroom: 15' 10'' x 13' 10''
- Laundry room: 7' 8'' x 5' 1''
- Living room/Dining room: 25' 9'' x 16' 5''
- Kitchen: 15' 10'' x 14' ''
- Foyer: 9' 2'' x 5' 10''
Call Peak Peninsula Realty for a free consultation on your next move.
519.586.2626More about Simcoe
Latitude: 42.81985
Longitude: -80.39346



