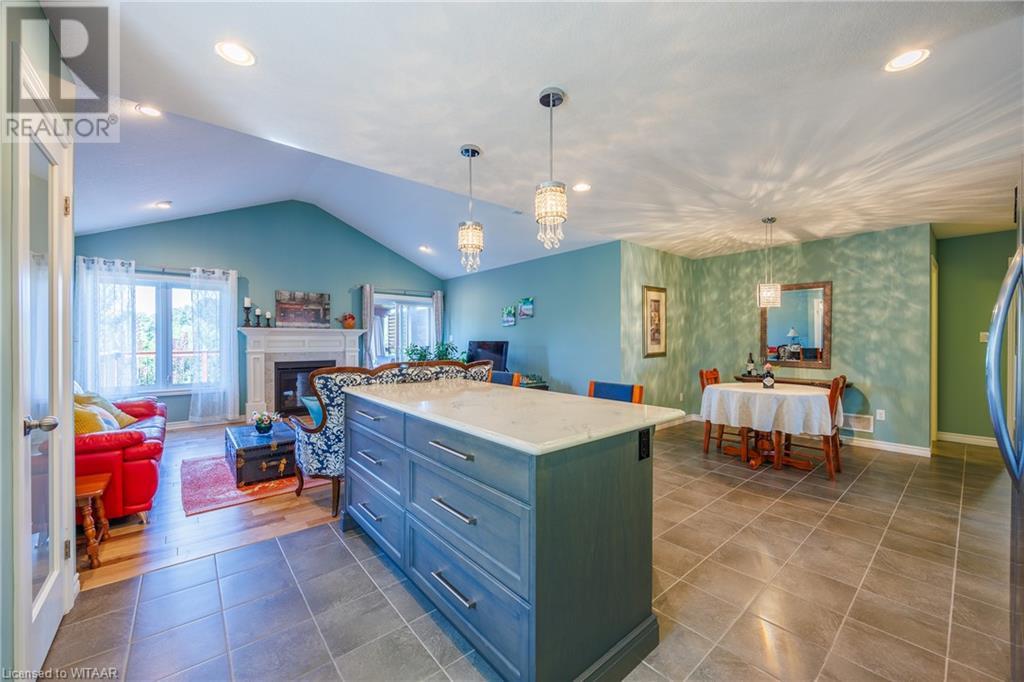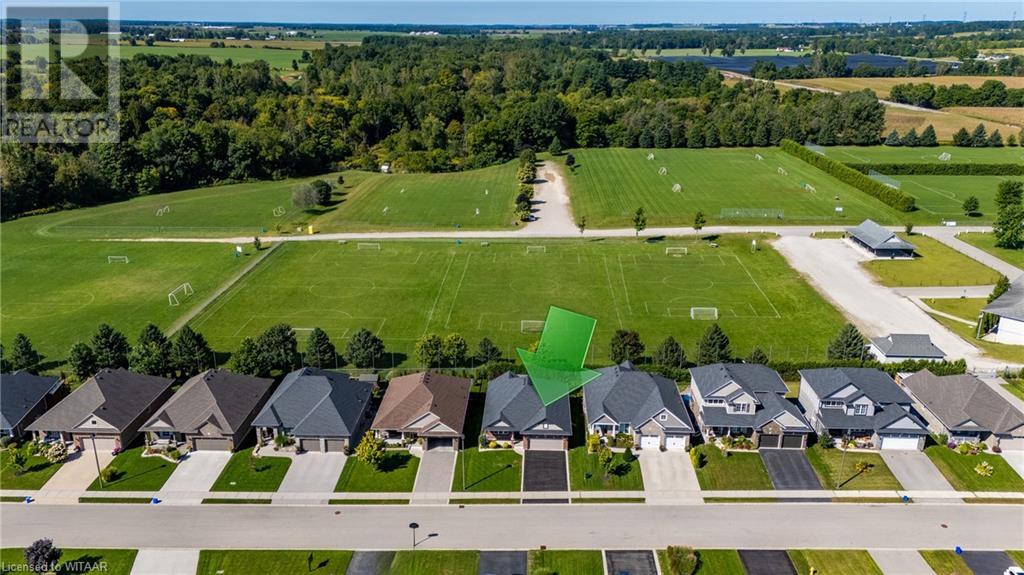House
3 Bedrooms
3 Bathrooms
Size: 2,164 sqft
Built in
$764,900
About this House in Tillsonburg
This stunning red brick bungalow offers a perfect blend of elegance and modern living. Inside you will find a spacious tiled foyer before entering the open concept kitchen/dining and living areas highlighted by vaulted ceilings and a cozy fireplace. Step outside the living room patio doors onto a deck complete with custom gazebo, offering added privacy. The kitchen boasts a large island, solid surface countertops and plenty of cabinetry, ideal for both casual meals and gourme…t cooking. The main level primary bedroom features an en-suite bath and a spacious walk-in closet for ultimate comfort. Finishing off the main level is a roomy bedroom, 4 pc. bath and laundry/mudroom for added convenience. The newly finished basement provides an extra 800 square feet of living space, including a bedroom, full bath and rec room with electric fireplace and ample storage. With front and rear automatic sprinklers, maintaining the beautiful landscaping is effortless. Conveniently located in a sought-after neighbourhood, this home offers easy access to local amenities, schools, and parks, making it the perfect place to call home. (id:14735)More About The Location
South on QuarterTown Line Road, West on Glendale, left at the stop sign property on right hand side.
Listed by Royal Lepage R.E. Wood R.
This stunning red brick bungalow offers a perfect blend of elegance and modern living. Inside you will find a spacious tiled foyer before entering the open concept kitchen/dining and living areas highlighted by vaulted ceilings and a cozy fireplace. Step outside the living room patio doors onto a deck complete with custom gazebo, offering added privacy. The kitchen boasts a large island, solid surface countertops and plenty of cabinetry, ideal for both casual meals and gourmet cooking. The main level primary bedroom features an en-suite bath and a spacious walk-in closet for ultimate comfort. Finishing off the main level is a roomy bedroom, 4 pc. bath and laundry/mudroom for added convenience. The newly finished basement provides an extra 800 square feet of living space, including a bedroom, full bath and rec room with electric fireplace and ample storage. With front and rear automatic sprinklers, maintaining the beautiful landscaping is effortless. Conveniently located in a sought-after neighbourhood, this home offers easy access to local amenities, schools, and parks, making it the perfect place to call home. (id:14735)
More About The Location
South on QuarterTown Line Road, West on Glendale, left at the stop sign property on right hand side.
Listed by Royal Lepage R.E. Wood R.
 Brought to you by your friendly REALTORS® through the MLS® System and TDREB (Tillsonburg District Real Estate Board), courtesy of Brixwork for your convenience.
Brought to you by your friendly REALTORS® through the MLS® System and TDREB (Tillsonburg District Real Estate Board), courtesy of Brixwork for your convenience.
The information contained on this site is based in whole or in part on information that is provided by members of The Canadian Real Estate Association, who are responsible for its accuracy. CREA reproduces and distributes this information as a service for its members and assumes no responsibility for its accuracy.
The trademarks REALTOR®, REALTORS® and the REALTOR® logo are controlled by The Canadian Real Estate Association (CREA) and identify real estate professionals who are members of CREA. The trademarks MLS®, Multiple Listing Service® and the associated logos are owned by CREA and identify the quality of services provided by real estate professionals who are members of CREA. Used under license.
More Details
- MLS®: 40640094
- Bedrooms: 3
- Bathrooms: 3
- Type: House
- Size: 2,164 sqft
- Full Baths: 3
- Parking: 2 (Attached Garage)
- Storeys: 1 storeys
- Construction: Poured Concrete
Rooms And Dimensions
- Storage: 16'9'' x 13'3''
- Utility room: 9'9'' x 13'3''
- Bedroom: 11'1'' x 13'2''
- 3pc Bathroom: 7'2'' x 9'4''
- Foyer: 7'6'' x 3'6''
- Family room: 25'10'' x 26'5''
- Laundry room: 9'1'' x 7'7''
- 4pc Bathroom: 9'1'' x 5'1''
- Full bathroom: 5'9'' x 8'
- Primary Bedroom: 12'8'' x 13'5''
- Living room: 16'10'' x 13'5''
- Kitchen: 11'6'' x 12'3''
- Dining room: 15'0'' x 13'4''
- Bedroom: 11'1'' x 10'0''
- Foyer: 5'3'' x 11'2''
Call Peak Peninsula Realty for a free consultation on your next move.
519.586.2626More about Tillsonburg
Latitude: 42.8713687
Longitude: -80.7539212





































