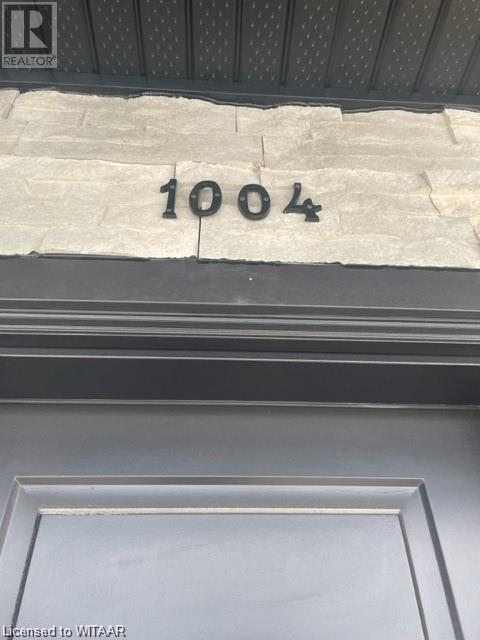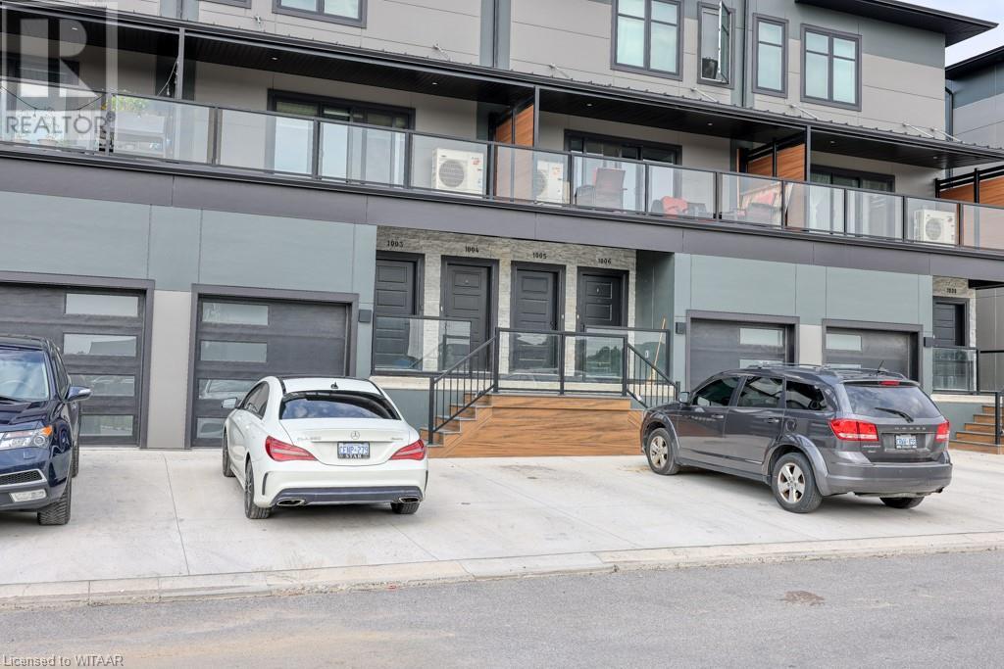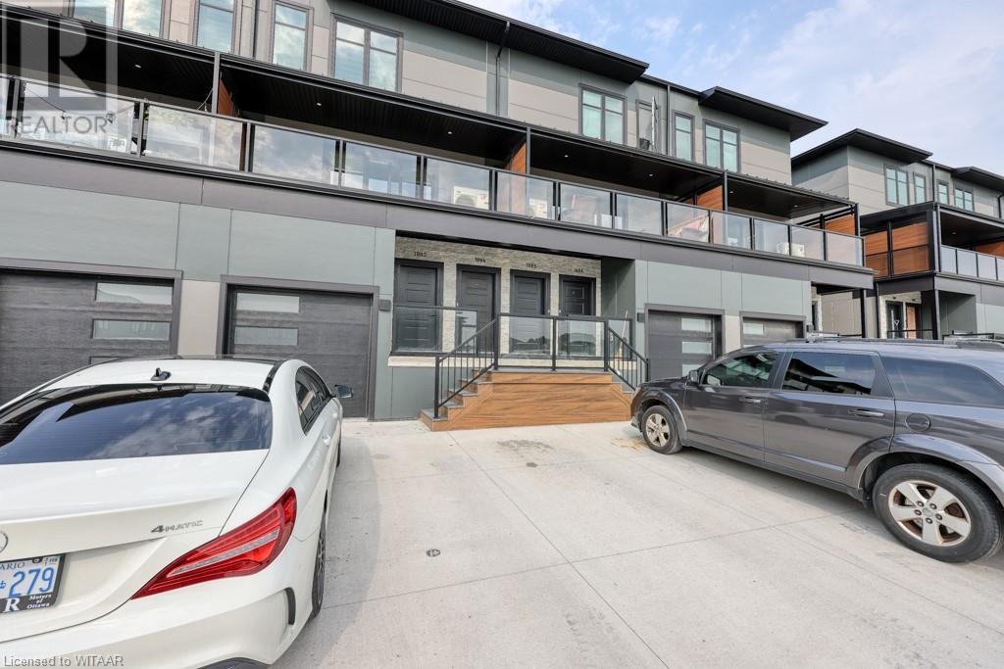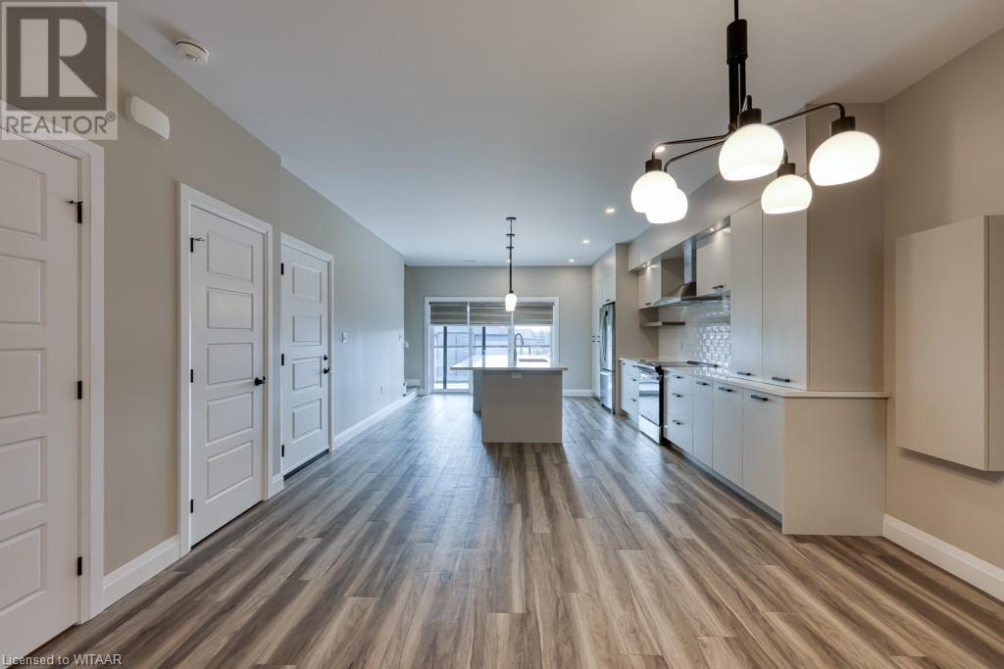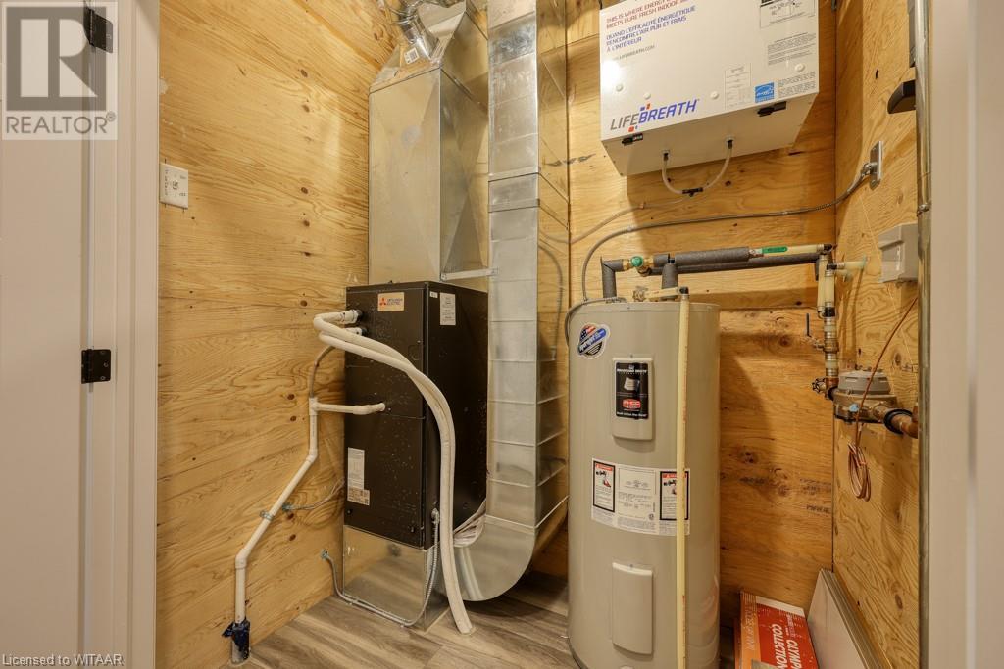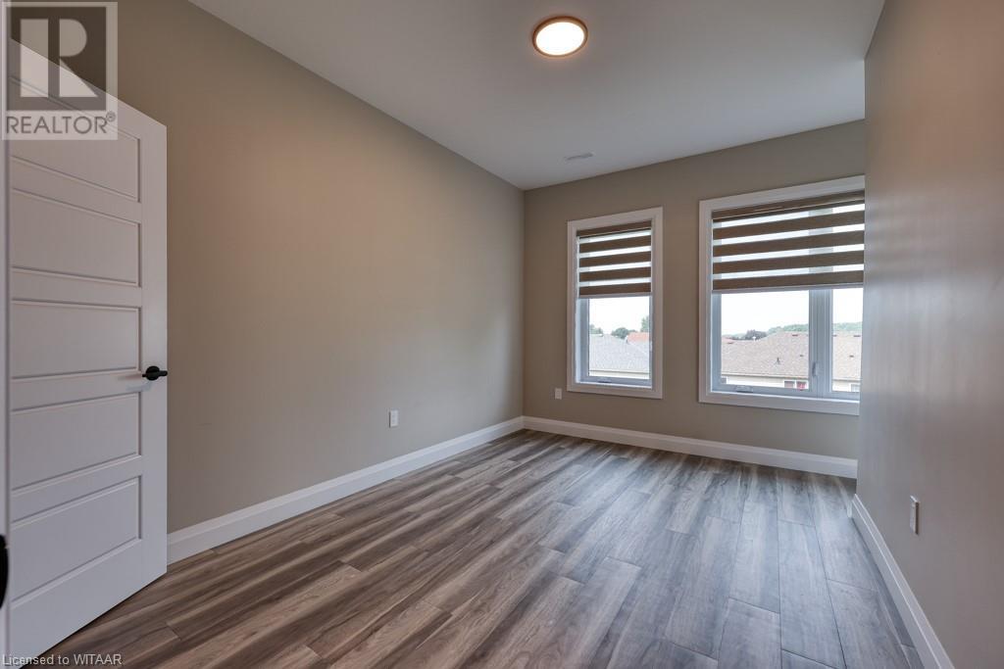Townhome
3 Bedrooms
3 Bathrooms
Size: 1,641 sqft
Mnt Fee:
$599,900
About this Townhome in Tillsonburg
Join modern living in this 3 bedroom, 2.5 bath terrace suite in Tillsonburg\'s Net Zero ready development. This stacked townhouse condo is built using insulated Concrete Forms (ICF), for optimal energy efficiency which assists in reducing overall utility costs. Open concept main floor layout with 9 ft ceilings and large windows flood the main floor with natural light. Kitchen, dining and living room are together to create a space for family and friends. Kitchen features a lar…ge island with quartz counter tops, stainless steel appliances, tiled back splash, soft close cabinets & drawers, pantry, pot and pan drawers, floating shelves, pot lights and walk-out Terrace balcony. Main floor also has 2 pc bath. The second level has 3 bedrooms and 2 baths and laundry closet. The primary bedroom has an ensuite and walk-in closet. Fresh modern style and easy to keep clean with vinyl plank flooring. Walking distance to an elementary school and park, plus enjoy all of what Tillsonburg has to offer in the downtown, community centre, parks, walking trials, cycling, golfing, Lake Lisgar and more. (id:14735)More About The Location
Quarter Town Line to Trillium Drive to Daffodil Drive
Listed by Re/Max Tri-county Realty.
Join modern living in this 3 bedroom, 2.5 bath terrace suite in Tillsonburg\'s Net Zero ready development. This stacked townhouse condo is built using insulated Concrete Forms (ICF), for optimal energy efficiency which assists in reducing overall utility costs. Open concept main floor layout with 9 ft ceilings and large windows flood the main floor with natural light. Kitchen, dining and living room are together to create a space for family and friends. Kitchen features a large island with quartz counter tops, stainless steel appliances, tiled back splash, soft close cabinets & drawers, pantry, pot and pan drawers, floating shelves, pot lights and walk-out Terrace balcony. Main floor also has 2 pc bath. The second level has 3 bedrooms and 2 baths and laundry closet. The primary bedroom has an ensuite and walk-in closet. Fresh modern style and easy to keep clean with vinyl plank flooring. Walking distance to an elementary school and park, plus enjoy all of what Tillsonburg has to offer in the downtown, community centre, parks, walking trials, cycling, golfing, Lake Lisgar and more. (id:14735)
More About The Location
Quarter Town Line to Trillium Drive to Daffodil Drive
Listed by Re/Max Tri-county Realty.
 Brought to you by your friendly REALTORS® through the MLS® System and TDREB (Tillsonburg District Real Estate Board), courtesy of Brixwork for your convenience.
Brought to you by your friendly REALTORS® through the MLS® System and TDREB (Tillsonburg District Real Estate Board), courtesy of Brixwork for your convenience.
The information contained on this site is based in whole or in part on information that is provided by members of The Canadian Real Estate Association, who are responsible for its accuracy. CREA reproduces and distributes this information as a service for its members and assumes no responsibility for its accuracy.
The trademarks REALTOR®, REALTORS® and the REALTOR® logo are controlled by The Canadian Real Estate Association (CREA) and identify real estate professionals who are members of CREA. The trademarks MLS®, Multiple Listing Service® and the associated logos are owned by CREA and identify the quality of services provided by real estate professionals who are members of CREA. Used under license.
More Details
- MLS®: 40623890
- Bedrooms: 3
- Bathrooms: 3
- Type: Townhome
- Building: 361 Quarter Town Line 1004, Tillsonburg
- Size: 1,641 sqft
- Full Baths: 2
- Half Baths: 1
- Parking: 1
- Balcony/Patio: Balcony
- Year Built: 2022
Rooms And Dimensions
- Bedroom: 9'2'' x 13'4''
- Bedroom: 9'4'' x 13'4''
- Laundry room: 3'2'' x 4'0''
- 3pc Bathroom: Measurements not available
- Full bathroom: Measurements not available
- Primary Bedroom: 10'10'' x 14'10''
- 2pc Bathroom: Measurements not available
- Living room: 15'7'' x 18'8''
- Eat in kitchen: 9'0'' x 12'4''
- Foyer: 4'0'' x 4'2''
Call Peak Peninsula Realty for a free consultation on your next move.
519.586.2626More about Tillsonburg
Latitude: 42.8824845
Longitude: -80.7544619


