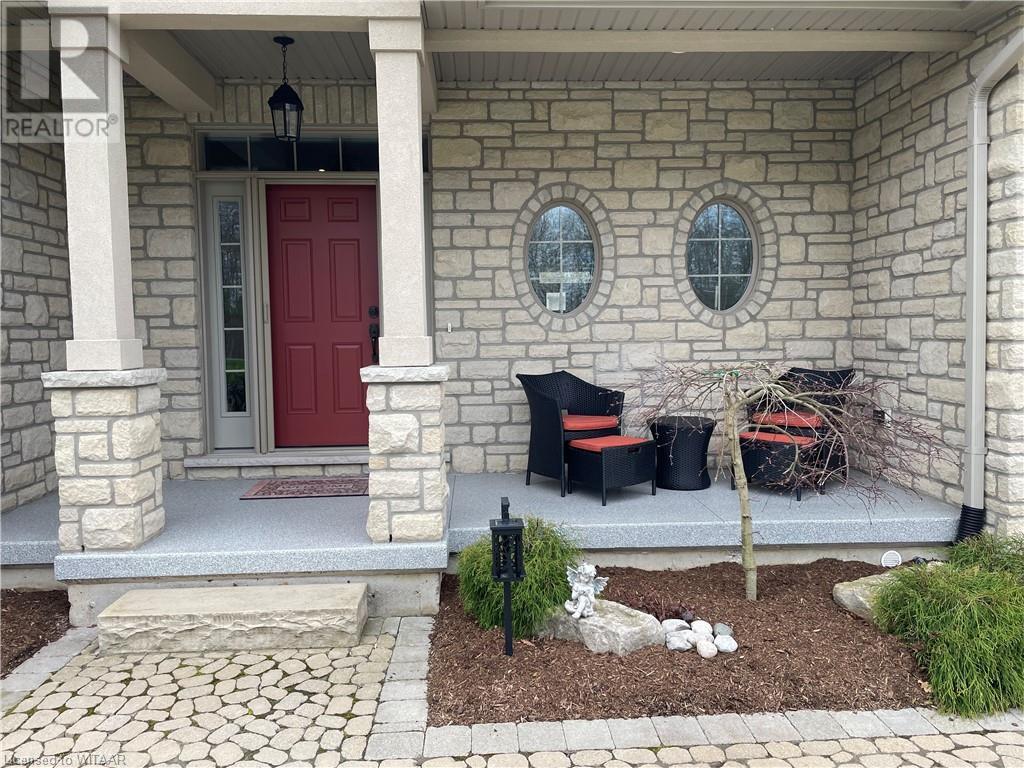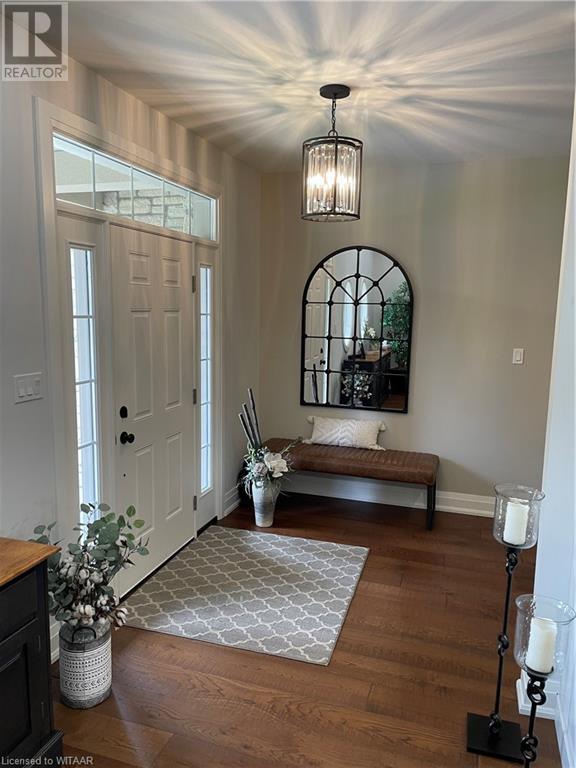Condo
3 Bedrooms
3 Bathrooms
Size: 2,310 sqft
Mnt Fee:
$749,900
About this Condo in Tillsonburg
Welcome home to this Energy Star Bordeaux Model. Move in ready where you will find stress free luxury living at its finest. A double wide Cobble Stone driveway and recently added epoxy porch and garage floor covering beautifully compliments the cultured stone exterior of this executive, maintenance free condo. The generous sized foyer leads you to the bright open concept main floor living space, featuring 9 foot ceilings through out. The gourmet kitchen boasts top of the line… stainless steel appliances, custom cabinetry, beautiful quartz countertops, Spanish clay backsplash and an island for extra seating. Many upgrades throughout the home incudes a gas fireplace, cathedral ceilings, light fixtures, a main floor laundry room with a custom built-in pantry and entry to double wide garage. The main floor features 2 bedrooms and 2 full bathrooms. A spacious master bedroom with walk-in closet and ensuite bathroom with oversized glass shower. The basement has a large family room with space for a work at home office. A third large bedroom, with plenty of room for overnight guests and a 3rd bathroom with custom walk-in shower. The unfinished part of the basement (approx. 700 sq. ft.) can accommodate your craft room or workshop. Your rear deck has a gas BBQ hook up. Just minutes from the downtown, golf courses and walking trails. Condo fees include snow removal, garden maintenance, lawn care, sprinkler system, exterior building maintenance and reserve fund. (id:14735)More About The Location
From Baldwin, south on Wod Haven, west on to private road 5 Wood Haven Drive. Unit 202 is in the second block of condos
Listed by Re/Max Tri-county Realty.
Welcome home to this Energy Star Bordeaux Model. Move in ready where you will find stress free luxury living at its finest. A double wide Cobble Stone driveway and recently added epoxy porch and garage floor covering beautifully compliments the cultured stone exterior of this executive, maintenance free condo. The generous sized foyer leads you to the bright open concept main floor living space, featuring 9 foot ceilings through out. The gourmet kitchen boasts top of the line stainless steel appliances, custom cabinetry, beautiful quartz countertops, Spanish clay backsplash and an island for extra seating. Many upgrades throughout the home incudes a gas fireplace, cathedral ceilings, light fixtures, a main floor laundry room with a custom built-in pantry and entry to double wide garage. The main floor features 2 bedrooms and 2 full bathrooms. A spacious master bedroom with walk-in closet and ensuite bathroom with oversized glass shower. The basement has a large family room with space for a work at home office. A third large bedroom, with plenty of room for overnight guests and a 3rd bathroom with custom walk-in shower. The unfinished part of the basement (approx. 700 sq. ft.) can accommodate your craft room or workshop. Your rear deck has a gas BBQ hook up. Just minutes from the downtown, golf courses and walking trails. Condo fees include snow removal, garden maintenance, lawn care, sprinkler system, exterior building maintenance and reserve fund. (id:14735)
More About The Location
From Baldwin, south on Wod Haven, west on to private road 5 Wood Haven Drive. Unit 202 is in the second block of condos
Listed by Re/Max Tri-county Realty.
 Brought to you by your friendly REALTORS® through the MLS® System and TDREB (Tillsonburg District Real Estate Board), courtesy of Brixwork for your convenience.
Brought to you by your friendly REALTORS® through the MLS® System and TDREB (Tillsonburg District Real Estate Board), courtesy of Brixwork for your convenience.
The information contained on this site is based in whole or in part on information that is provided by members of The Canadian Real Estate Association, who are responsible for its accuracy. CREA reproduces and distributes this information as a service for its members and assumes no responsibility for its accuracy.
The trademarks REALTOR®, REALTORS® and the REALTOR® logo are controlled by The Canadian Real Estate Association (CREA) and identify real estate professionals who are members of CREA. The trademarks MLS®, Multiple Listing Service® and the associated logos are owned by CREA and identify the quality of services provided by real estate professionals who are members of CREA. Used under license.
More Details
- MLS®: 40621552
- Bedrooms: 3
- Bathrooms: 3
- Type: Condo
- Building: 5 Woodhaven 202 Drive, Tillsonburg
- Size: 2,310 sqft
- Full Baths: 3
- Parking: 4 (Attached Garage)
- Fireplaces: 1
- Storeys: 1 storeys
- Year Built: 2019
- Construction: Poured Concrete
Rooms And Dimensions
- Storage: Measurements not available
- Recreation room: 28'8'' x 15'0''
- 3pc Bathroom: Measurements not available
- Bedroom: 18'6'' x 14'0''
- 3pc Bathroom: Measurements not available
- Laundry room: 8'10'' x 5'10''
- 4pc Bathroom: Measurements not available
- Bedroom: 10'0'' x 10'6''
- Primary Bedroom: 14'0'' x 16'0''
- Living room/Dining room: 23'0'' x 14'0''
- Eat in kitchen: 20'0'' x 6'9''
Call Peak Peninsula Realty for a free consultation on your next move.
519.586.2626More about Tillsonburg
Latitude: 42.8511461
Longitude: -80.743402














































