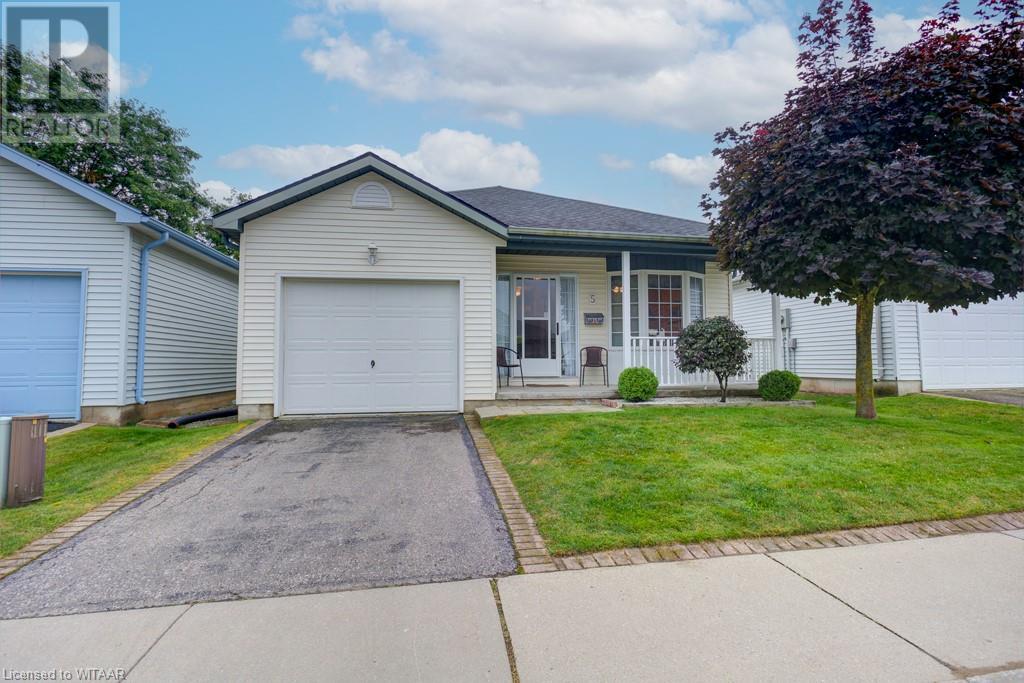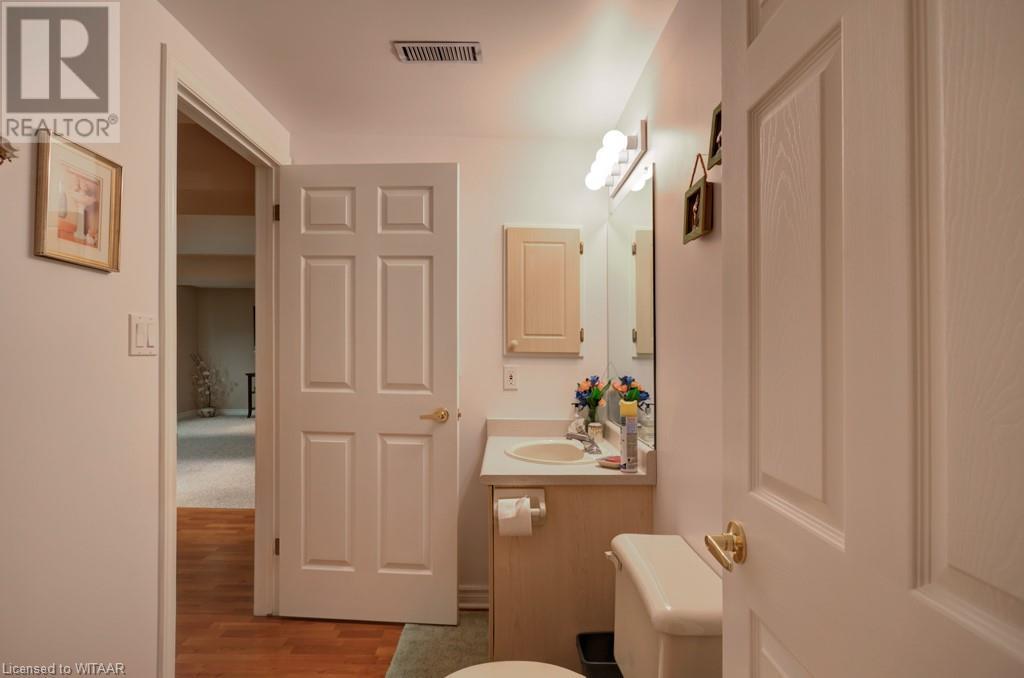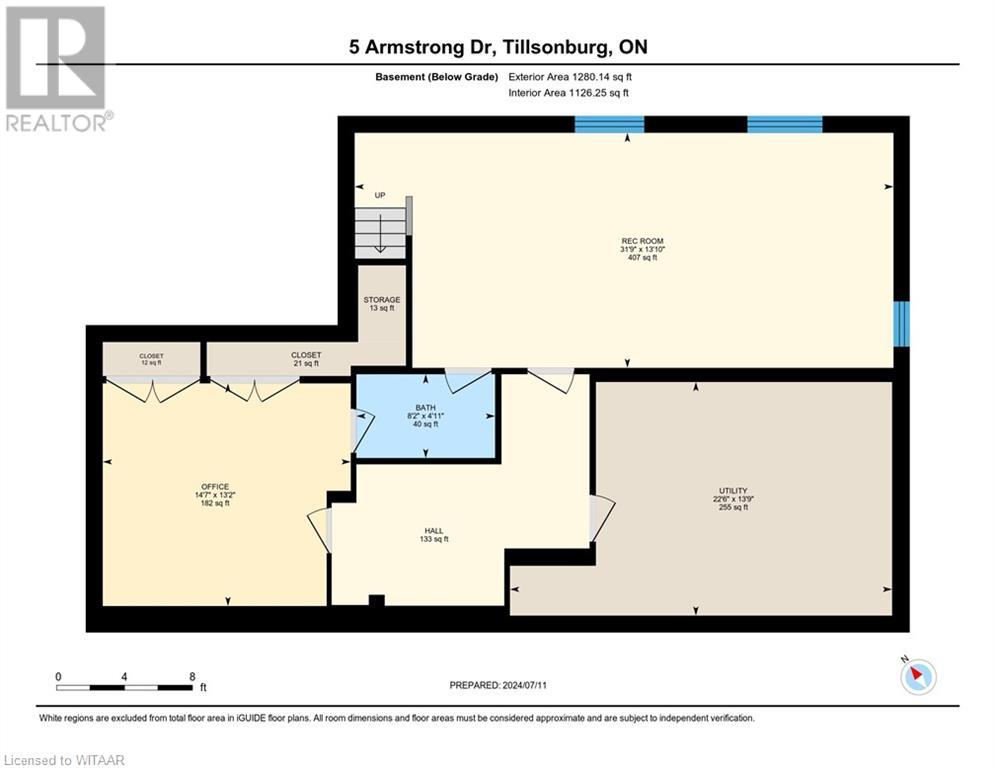House
2 Bedrooms
3 Bathrooms
Size: 1,278 sqft
Built in
$589,000
About this House in Tillsonburg
Welcome to 5 Armstrong Drive nestled in the well sought after Hickory Hills Adult Lifestyle Community. Own the home as well as the land. This Devon Model consists of 1278 sq. ft. on your main floor. You will have 2 Bedrooms,2 Bathrooms, open concept kitchen with an island, it has lots of large windows which makes it bright and cheerful, next to the your Dining room and Living room combination. To top it all off the lower level has a very large Family room which has two larg…e back lit windows making it bright and homey, as well as Office, Bonus room, Bathroom, comes with lots of storage, and closets to aid in your move. Come and visit this maintenance free, clean unit, an access to comfort for retirement at its absolute Best. Enjoy the Recreation Centre to partake in all or any of the daily activities from cards to darts, dances, hot tub and heated salt water pool. So much more. Buyers to acknowledge a one time transfer fee of $2,000.00, plus an annual fee of $385.00. Both payable to Hickory Hills Residents Association. All measurements are approximate. (id:14735)More About The Location
Baldwin going west from Broadway to Wilson, turn right onto Wilson, follow to stop sign, go straight, 3rd, Street on the left will be Armstrong, home is on the left
Listed by Century 21 Heritage Hous.
Welcome to 5 Armstrong Drive nestled in the well sought after Hickory Hills Adult Lifestyle Community. Own the home as well as the land. This Devon Model consists of 1278 sq. ft. on your main floor. You will have 2 Bedrooms,2 Bathrooms, open concept kitchen with an island, it has lots of large windows which makes it bright and cheerful, next to the your Dining room and Living room combination. To top it all off the lower level has a very large Family room which has two large back lit windows making it bright and homey, as well as Office, Bonus room, Bathroom, comes with lots of storage, and closets to aid in your move. Come and visit this maintenance free, clean unit, an access to comfort for retirement at its absolute Best. Enjoy the Recreation Centre to partake in all or any of the daily activities from cards to darts, dances, hot tub and heated salt water pool. So much more. Buyers to acknowledge a one time transfer fee of $2,000.00, plus an annual fee of $385.00. Both payable to Hickory Hills Residents Association. All measurements are approximate. (id:14735)
More About The Location
Baldwin going west from Broadway to Wilson, turn right onto Wilson, follow to stop sign, go straight, 3rd, Street on the left will be Armstrong, home is on the left
Listed by Century 21 Heritage Hous.
 Brought to you by your friendly REALTORS® through the MLS® System and TDREB (Tillsonburg District Real Estate Board), courtesy of Brixwork for your convenience.
Brought to you by your friendly REALTORS® through the MLS® System and TDREB (Tillsonburg District Real Estate Board), courtesy of Brixwork for your convenience.
The information contained on this site is based in whole or in part on information that is provided by members of The Canadian Real Estate Association, who are responsible for its accuracy. CREA reproduces and distributes this information as a service for its members and assumes no responsibility for its accuracy.
The trademarks REALTOR®, REALTORS® and the REALTOR® logo are controlled by The Canadian Real Estate Association (CREA) and identify real estate professionals who are members of CREA. The trademarks MLS®, Multiple Listing Service® and the associated logos are owned by CREA and identify the quality of services provided by real estate professionals who are members of CREA. Used under license.
More Details
- MLS®: 40618281
- Bedrooms: 2
- Bathrooms: 3
- Type: House
- Size: 1,278 sqft
- Full Baths: 2
- Half Baths: 1
- Parking: 2 (Attached Garage)
- Storeys: 1 storeys
- Construction: Poured Concrete
Rooms And Dimensions
- Utility room: 13'9'' x 22'6''
- 2pc Bathroom: 4'11'' x 8'2''
- Office: 13'2'' x 14'7''
- Family room: 13'10'' x 31'9''
- 4pc Bathroom: 8'4'' x 4'11''
- Laundry room: 7'8'' x 8'9''
- Bedroom: 10'0'' x 13'9''
- Full bathroom: 9'8'' x 5'1''
- Primary Bedroom: 14'0'' x 19'7''
- Kitchen: 10'3'' x 10'4''
- Living room: 14'7'' x 12'11''
- Dining room: 14'8'' x 9'2''
Call Peak Peninsula Realty for a free consultation on your next move.
519.586.2626More about Tillsonburg
Latitude: 42.8630233
Longitude: -80.7397251

























