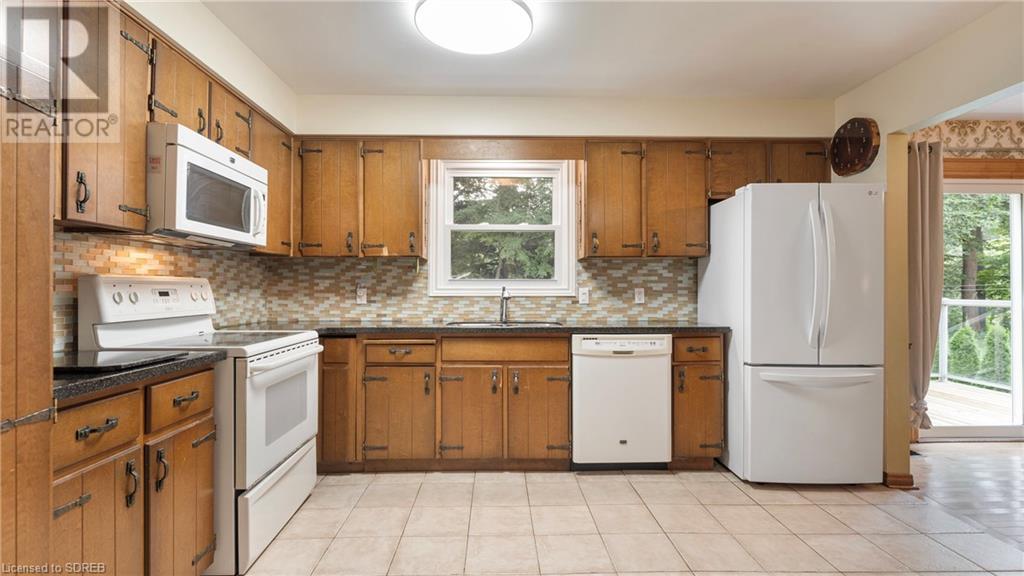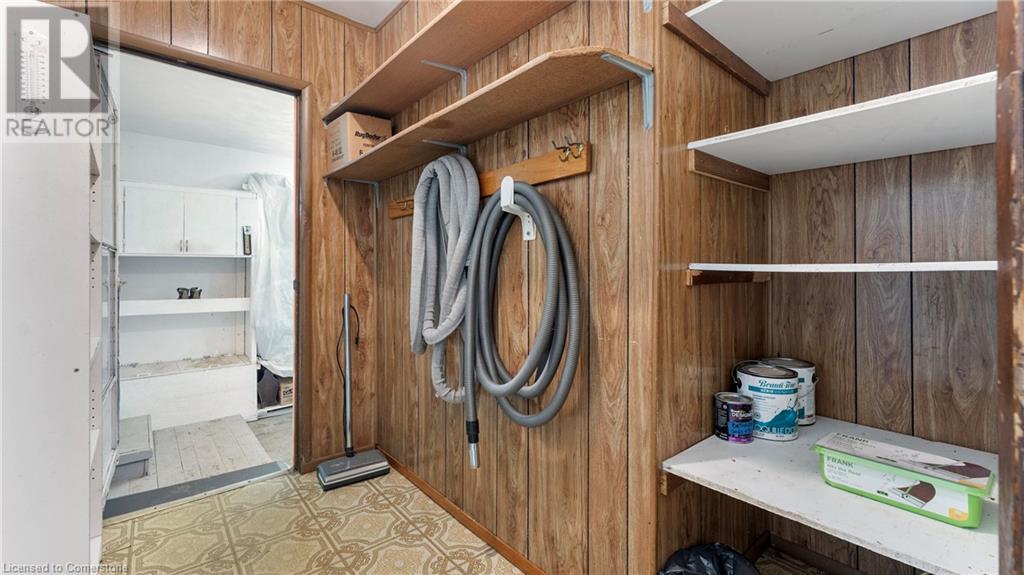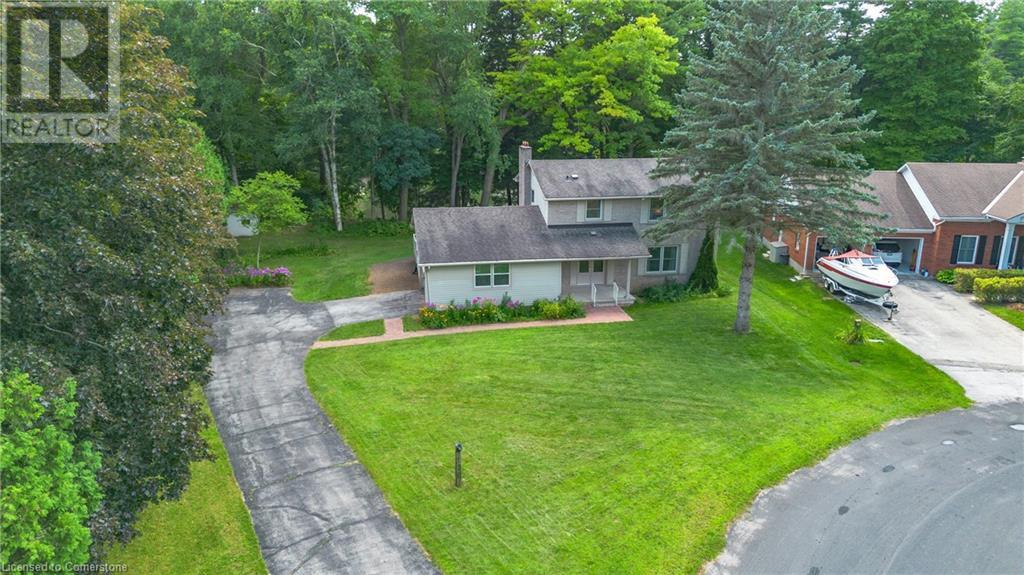House
4 Bedrooms
2 Bathrooms
Size: 2,280 sqft
Built in 1973
$751,000
About this House in Delhi
Backing onto the water and nestled on a sleepy cul-de-sac, this two story vinyl sided residence, a testament to timeless elegance, was thoughtfully constructed in 1973. Boasting 4 bedrooms, two full baths, and an attached double garage, the property stands on a unique and expansive almost half-acre parcel. Its most captivating feature is the serene backdrop of Lehman\'s Dam, where nature and wildlife abound, providing glimpses of deer, foxes, geese and the delight of spring t…rout fishing. Enjoy kayaking and canoeing from the comforts of your own back yard. With an impressive 119 feet of frontage, the residence combines the tranquility of a country property with the convenience of in-town living. Over the years, this home has seen thoughtful upgrades, vinyl siding, windows and doors in 2003, as well as a furnace and electrical overhaul in 2009 and a brand new 4pc bathroom. The living and dining areas are adorned with gleaming hardwood floors, adding a touch of warmth to the living space. Experience the joys of Ontario\'s South Coast, with a short and pleasurable drive from major cities in southwestern Ontario. Enjoy Norfolk County\'s sandy beaches, golf courses, marinas, excellent fishing, water sports, nature trails, fresh produce, wineries, eateries, and so much more. (id:14735)More About The Location
Hwy 3 go south on Big Creek Dr take the first right onto Van Pary\'s Ave take a right onto Hillside Ave follow until you get to 130
Listed by RE/MAX ERIE SHORES REALT.
Backing onto the water and nestled on a sleepy cul-de-sac, this two story vinyl sided residence, a testament to timeless elegance, was thoughtfully constructed in 1973. Boasting 4 bedrooms, two full baths, and an attached double garage, the property stands on a unique and expansive almost half-acre parcel. Its most captivating feature is the serene backdrop of Lehman\'s Dam, where nature and wildlife abound, providing glimpses of deer, foxes, geese and the delight of spring trout fishing. Enjoy kayaking and canoeing from the comforts of your own back yard. With an impressive 119 feet of frontage, the residence combines the tranquility of a country property with the convenience of in-town living. Over the years, this home has seen thoughtful upgrades, vinyl siding, windows and doors in 2003, as well as a furnace and electrical overhaul in 2009 and a brand new 4pc bathroom. The living and dining areas are adorned with gleaming hardwood floors, adding a touch of warmth to the living space. Experience the joys of Ontario\'s South Coast, with a short and pleasurable drive from major cities in southwestern Ontario. Enjoy Norfolk County\'s sandy beaches, golf courses, marinas, excellent fishing, water sports, nature trails, fresh produce, wineries, eateries, and so much more. (id:14735)
More About The Location
Hwy 3 go south on Big Creek Dr take the first right onto Van Pary\'s Ave take a right onto Hillside Ave follow until you get to 130
Listed by RE/MAX ERIE SHORES REALT.
 Brought to you by your friendly REALTORS® through the MLS® System and TDREB (Tillsonburg District Real Estate Board), courtesy of Brixwork for your convenience.
Brought to you by your friendly REALTORS® through the MLS® System and TDREB (Tillsonburg District Real Estate Board), courtesy of Brixwork for your convenience.
The information contained on this site is based in whole or in part on information that is provided by members of The Canadian Real Estate Association, who are responsible for its accuracy. CREA reproduces and distributes this information as a service for its members and assumes no responsibility for its accuracy.
The trademarks REALTOR®, REALTORS® and the REALTOR® logo are controlled by The Canadian Real Estate Association (CREA) and identify real estate professionals who are members of CREA. The trademarks MLS®, Multiple Listing Service® and the associated logos are owned by CREA and identify the quality of services provided by real estate professionals who are members of CREA. Used under license.
More Details
- MLS®: 40609231
- Bedrooms: 4
- Bathrooms: 2
- Type: House
- Size: 2,280 sqft
- Full Baths: 2
- Parking: 8 (Attached Garage)
- Fireplaces: 1 Wood
- View: Unobstructed Water View
- Storeys: 2 storeys
- Year Built: 1973
- Construction: Block
Rooms And Dimensions
- Bedroom: 7'11'' x 10'0''
- Bedroom: 9'11'' x 10'0''
- 4pc Bathroom: 10'6'' x 11'7''
- Primary Bedroom: 16'0'' x 11'7''
- Bedroom: 13'8'' x 13'4''
- 3pc Bathroom: 6'6'' x 10'0''
- Family room: 22'0'' x 11'6''
- Dining room: 10'11'' x 13'9''
- Living room: 19'0'' x 11'3''
- Kitchen: 13'0'' x 13'9''
Call Peak Peninsula Realty for a free consultation on your next move.
519.586.2626More about Delhi
Latitude: 42.8533482
Longitude: -80.5156615


















































